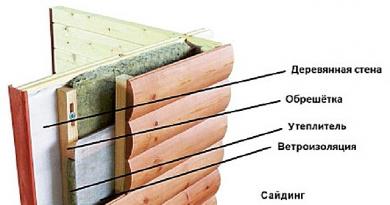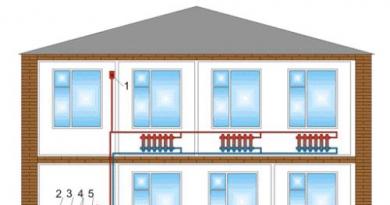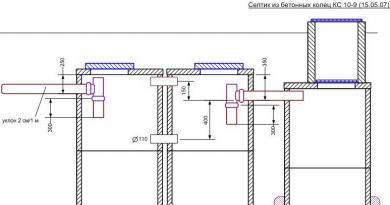There is an erroneous opinion that the entrance structure is only a kind of adaptation for a convenient entrance to the dwelling. In fact, this is completely untrue. The design of the entrance porch greatly affects how other people perceive the whole structure from the outside.

Among other things, for most visitors, it is the outer part of the entrance group that determines the status of residents in a peculiar way. As practice shows, all guests, first of all, pay attention to the entrance, and only then they begin to study everything else.
Once upon a time, it was the outer part of the entrance that was the so-called separator of social status. For example, the more beautiful and higher the staircase, the richer the owner of the house. Visitors were rarely allowed into such dwellings, and ordinary petitioners could not even climb the steps.

The device of the porch of the house, its main elements and ergonomics
The arrangement of a porch in a private house, the owner of which shows respect for himself, as well as for the people around him, should be as ergonomic as possible and include several basic elements. Let's consider them in more detail:
- Ladder. It is she who is the main element. For convenience, a small, slightly raised platform is made at its very base, which is designed so that the visitor can get up, shake off snow or dust from his clothes, and wipe his shoes. The completion of the stairs should be another platform, located in the immediate vicinity of the front door;
- Roof, canopy or canopy. It is designed to protect the stairs from rain and snow. Thanks to this feature, the steps will remain as clean as possible from moisture, which is especially important in winter;
- The strength of the stairs must be very high and easily support not only the weight of a person. This is due to the fact that in many cases pieces of furniture are brought into the house through the entrance stairs, the weight of which is often quite large. It is no secret that the most practical in this situation is the construction of a concrete porch;

- The main condition for the construction of the outer part of the entrance group is its safety. As a rule, the slope of the stairs cannot exceed 30 ', and the arrangement of steps of the porch must allow you to fully put your foot. The most ideal step height is considered to be the level of ankle height.
Mistakes made during the construction process
As practice shows, in the process of building a residential building, the outer part of the entrance group is not always part of the project, which means that the construction of a reinforced concrete porch, or structures made of other materials, has to be thought out later. In most cases, this problem is most relevant in the construction of wooden houses. The result of such an "oversight" is a noticeable distortion of the outer part of the entrance group in the first year of operation.

It is worth noting that a deformed and skewed porch is not only a “blow” to the appearance of the entire building, but also a significant decrease in safety when used. It is worth noting that the construction of a concrete porch allows you not to be afraid of such consequences.
In most cases, deformation occurs under the influence of low temperatures. The fact is that a wooden structure has a much lower weight than parts and structural elements made of concrete or brick. It is for this reason that during severe frosts the tree begins to deform the most.

It also happens that, due to a violation of technology, the foundation of the porch, which is a component of the main contour, simply breaks away from the main array.
It is quite easy to avoid this result. In the process of erecting a structure, care must be taken that the porch and its base do not have points of contact with the structure of the house.

In those cases when it comes to the construction of a wooden structure, it is recommended to abandon the deep foundation altogether, and install only surface support posts.
There are frequent cases when the desire to use as little material as possible becomes a fatal mistake. This is relevant in those situations when, when performing a wooden porch, the support beams on the one hand abut against the building structure, and on the other hand, they use supports that are in no way connected with the foundation. The consequences of this approach are that severe frosts can deform the porch quite strongly.
Experts strongly recommend that you abandon the use of vertically mounted supports. In the event that this is not possible, the height of the vertical supports should be made as low as possible, performing an appropriate full strapping, and not just a pair connection. In the photo below, you can see the consequences resulting from a gross violation of construction technology and recommendations from experts.

Features of the device entrance stairs
The main structural element of the porch is the staircase, which is why special attention should be paid to it. The design of a wooden staircase can be of two types: consisting of two supports and steps between them, and also made of timber, similar in appearance to a log house.

The first option is the most popular and allows you to use significantly less material. But, at the same time, it is this option that is the most difficult and requires skills in wood processing. Even if a ready-made staircase is installed, an example of which is shown in the photo, it is rather difficult to perfectly “catch” all the angles and inclinations.
A ladder made of scrap timber is much easier to build, but at the same time, it requires additional financial costs. It is worth noting that after the construction of the house, there are often a lot of scraps of timber left, which makes it possible to achieve significant savings. You can learn how to do all the work correctly by watching a special video.
Appearance of the structure
In order for the design to harmoniously fit into the overall design, the style of its design should correspond as much as possible to the design of the building itself, as well as the area adjacent to it. For example, if the house is decorated with complex carved elements, then it is recommended to place similar details at the entrance group. Fortunately, at present, the solution to this issue is not particularly difficult, since the modern construction market offers a fairly wide range of various decorative elements that are already completely ready for installation. Their examples are shown in the photo.



