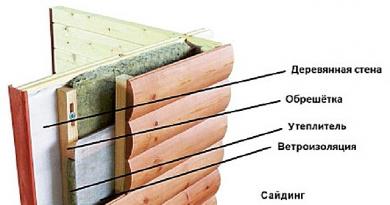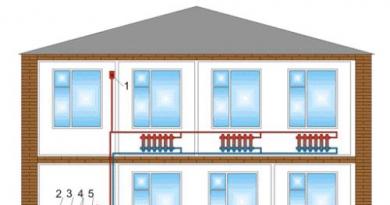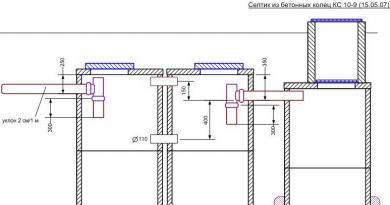The construction of an attic is a very important process that is carried out both at the design stage of the entire house and after its construction. This room provides its owners with additional square meters of living space. We will consider the features of the construction of the attic below.
Attic construction: project and its development
The attic is a rather difficult part of the building to construct. It is preferable to design it at the stage of building the house itself. Because the construction of a residential attic on a finished building is not always possible. First of all, due to the fact that the attic room has considerable weight, and therefore loads the foundation.

The construction of an attic consists of a certain kind of stages, such as:
- attic construction drawings;
- dismantling of old roofing materials, in the event that the attic is being erected on an already finished building;
- strengthening the walls on the top floor, strengthening the foundation, if necessary;
- erection of the walls of the attic room;
- roof erection, insulation, waterproofing and finishing;
- installation of window structures;
- interior finishing work.
Compliance with all technological nuances in the construction of the attic will allow you to get a reliable and durable building.
The first and most important stage is the drafting of the attic space. At this stage, you should take into account such features as the size of the room, the material used in its construction, the roof and the level of its slope and many other nuances.

There are three ways to design an attic. The first is the most budgetary, drawing up a project by hand. However, to carry out this operation, minimal design experience is required. The second method is to use ready-made project documentation, however, it is not a fact that someone's attic project is completely suitable for your home, so you still have to make some adjustments to it. The third way is to contact specialized organizations, which in the shortest possible time will help you draw up an attic project for you, which is ideal for your home.
In the process of self-design, one should take into account the wall loads on the building, its appearance and finishing materials used both inside and outside the premises. In addition, it is imperative to take into account the load from the building on the foundation, it may need to be strengthened. If the attic is too heavy, there is a risk of deformation or cracks in the house.
Experts will help you choose the optimal building materials that, on the one hand, will provide the attic with durability in operation, and on the other hand, will help to reduce its load on the base of the entire building.
In addition, after drawing up the project, it should be coordinated with special government agencies. If you have a competent project, this process will take place quite quickly.

Do-it-yourself attic construction in the house
We suggest that you familiarize yourself with the option of building an attic in an already built and commissioned residential building. In this case, the first step is to dismantle the old roof. Thus, it will be possible to expand the roof space and increase the safety of the building under construction.
To dismantle the roof, it is not necessary to hire specialists, all the work can be done by hand. To do this, you must first get rid of the external roofing finishing material. Next, you need to completely remove the crate and rafter system.
After that, it is necessary to strengthen the walls on the adjacent floor, since the attic will exert a certain pressure on them. The design features of the attic exert pressure not only on the surface of the base of the building, but also on its walls. Therefore, first of all, before erecting an attic, it is necessary to strengthen the walls close to it. To do this, you should use special calculations, according to which this process is performed and the level of strength of the old walls is determined.
The next stage is insulation and waterproofing of the attic floor, which is also the ceiling on the previous floor. With the help of these actions, it will be possible to ensure a healthy indoor atmosphere. To insulate the attic, you can use various thermal insulation materials in the form of foam, mineral wool, etc.
Attic construction photo:

This is followed by the process of erecting walls in the attic. The walls are made in relation to the project developed in advance. Most often, wood or timber is used for the construction of walls. For insulation of the attic, it is recommended to use mineral wool or expanded polystyrene. When choosing material for external and internal wall decoration, try to give preference to materials with a high level of fire safety.
The next process is the erection of the roof. In this case, calculating the correct angle of inclination of the roof is very important. Since a too sloping roof will adversely affect the ease of use of the attic. Please note that the roof must be waterproofed with high quality, since in the presence of the slightest leaks on its surface, moisture enters the attic.
In addition, the shape of the roof should be as simple as possible, the presence of broken and shaped elements will only complicate the process of their construction. Also important is the issue of warming the attic room. For these purposes, various kinds of building materials are used. When choosing insulation for the attic, try to give preference to materials that do not absorb moisture, are resistant to frost, temperature changes and rodents. In addition, the thermal insulation material should not allow heat to pass from the room.

It is best to stop at carrying out internal thermal insulation work. To form it, follow a number of steps:
- install a plasterboard or plywood finish;
- form a layer of vapor barrier, special films are used for these purposes;
- lay insulating material - the ideal solution is mineral wool;
- ensure proper waterproofing of the roof using a special kind of membranes;
- Install the outer finishing roofing material.
To erect a roof, you will also need to install a rafter system, mount a crate, the installation step of which depends on the type of roofing material. After completing the installation of the roof, the windows should be installed.
In order to provide high-quality lighting in the room, several windows should be installed in it, the size of which directly depends on the size of the attic itself. The window in the attic ceiling must be of high quality. It should be resistant to precipitation, wind, temperature changes. In addition, with the help of window structures, high-quality ventilation of the attic is ensured.
Further actions for the construction of the attic are associated with the implementation of interior finishing work, the organization of heating, the decoration and design of the premises. Strict adherence to all recommendations for the construction of the attic will help ensure the long-term operation of this room.

Frame attic construction technology
A frame attic is an excellent solution for any home, garage and even a bathhouse. Among the advantages of frame type attics, we note:
- lightness of the structure, therefore it does not load the main building, there is no need for additional strengthening of the walls and base;
- affordable cost of the attic - in comparison with its stone options;
- high level of thermal insulation and sound insulation;
- the possibility of constructing an attic of almost any shape and configuration;
- simplicity of construction work, since the materials for the construction are quite light and no special equipment is required to raise them to the surface of the house.
The construction of a frame attic allows you to get a finished building with excellent heat and sound insulation performance. In addition, the roof will remain completely intact, and the useful area of the room will increase significantly.

A simpler process is the construction of an attic on a building that has not yet been erected. The erection of an attic on an already finished house requires the dismantling of the old roofing. Work should begin by studying the characteristics of the soil on the site and determining the bearing capacity of the foundation. If the foundation is not able to withstand the attic, then a number of work will be required to strengthen it.
Next, you should inspect the walls of the house for their susceptibility to additional loads. In this case, it is necessary to reinforce the walls if necessary. After that, the old roof is dismantled and the ceiling is reinforced.
The construction of a wooden attic consists of the following stages:
- fabrication of a frame system;
- installation of walls;
- insulation of the attic walls;
- installation work related to the installation of the roof;
- attic finishing with roofing materials and roof insulation;
- interior decoration of the attic.

In addition, the construction of an attic involves the installation of window and door structures, the manufacture and installation of stairs, etc.
In order to carry out the construction of an attic from a bar, you should prepare an edged board, plywood, self-tapping screws and the bar itself. The frame structure should be convenient in height for the movement of the average person. The optimum attic height is at least two meters. The height of the ridge area should be about 350 cm.
The easiest way is to assemble the frame on the ground and then lift it to the roof. The top beam or frame frame will act as a hearth in the attic. To fix the frame structure on the surface of the house, special plates or plywood are used. Thus, it is possible to obtain a special platform. The knots and quality of fastening depends on the material from which the attic walls are made. Self-tapping screws are used to connect the timber in the upper part of the structure. After the manufacture of frame walls, the roof should be insulated and waterproofed. After that, the external and internal wall cladding is performed, windows and doors are mounted, and internal finishing work is carried out.

When planning an attic, you should carefully analyze the general condition of the main building. The attic can be one room or it will consist of several rooms. At the design stage, the structure and shape of the windows, as well as their location, should also be taken into account.
The attic should be built of lightweight, but at the same time durable materials. Since the materials should easily rise to the roof and provide minimal load on the base of the building.
The most optimal materials for the construction of the attic are wood or steel profiles. A stone or concrete attic will load the main building. Roof finishing materials should also be lightweight, but at the same time strong and reliable. It is preferable to use shingles or piece metal for roofing. We recommend using drywall for interior wall decoration and leveling.
Since the attic is higher than the main building, it is more in contact with cold air. Therefore, proper thermal insulation of this room should be ensured. The heated air in the room should not penetrate through the insulation. In addition, in order to prevent moisture from entering the room, it is necessary to ensure its waterproofing.

In relation to the design features of the attic, it consists of a rafter system, which is installed in compliance with a step of sixty centimeters. To fill the gaps between the rafter system, it is recommended to install thermal insulation materials such as mineral wool inside them. It is possible to lay the insulation in one, two or even three layers. To calculate the total thickness of the insulating material, the total heat loss factor in the room should be taken into account. To protect the roof from inside the room, a vapor barrier should be installed. Next, you should finish the roof with drywall, lining or finishing panels.
Do not forget to leave a ventilation gap, the main function of which will be to get rid of excess moisture in the under-roof space. The width of this gap directly depends on the type of roofing material. A vapor-permeable wind shield should be installed on the outside of the insulating material.
An excellent vapor barrier material is a polyethylene film, glassine or roofing felt. The insulation is laid with an overlap of 15 cm. For gluing the seams, construction tape is used. Please note that foil-coated waterproofing is laid with a foil-coated coating inside the room. In this way, the foil will reflect the heat that emanates from the room.
Attic construction video:



