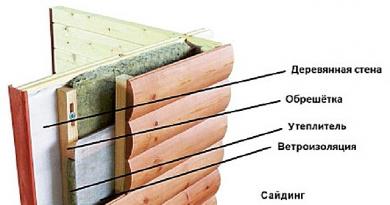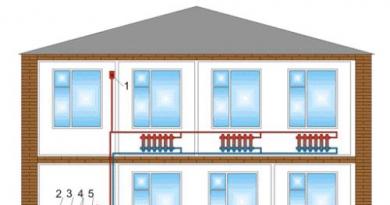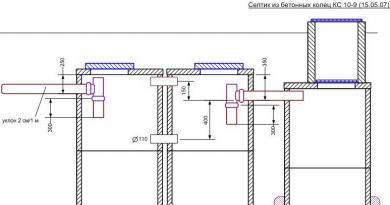The most important part in the construction of any building is the foundation. Its design and installation are the most critical parts of all construction work, on which the strength and durability of the building depend.
Kinds
There are various types of foundations. Each of them is used depending on the conditions with which the construction is associated.
For example, for light buildings, a screw or slab foundation is used, and for heavy ones, a tape or pile type is used. When creating a house project, the type of soil and its density are taken into account.
The most widespread, due to its versatility and ease of installation, is a strip foundation, and you can make it without special knowledge in construction. It is enough to follow simple recommendations, and common sense. Buildings based on it can have a basement, a basement. Such foundations are often used in the construction of private houses.
Preparatory work
Before starting work, it is necessary to determine the type and density of the soil at the site of future construction. The best option is to conduct a geodetic study, which will determine its composition, the presence of groundwater, the depth to which it freezes. These data, as well as the configuration of the future home, are the starting point in calculating the foundation.
To determine the depth of the foundation, you need to know the freezing point of the soil. In each region it is different, and depends on the climatic zone. The foundation must be laid below this point. Another factor to consider when designing depth is the seismological stability of the region.
After carrying out the necessary calculations, you can begin to prepare the site for future work. First, you need to clear the area of debris. Then, mark the future foundation. But first, you need to cut off a layer of soil, 150 mm thick. This is necessary in order to avoid the processes of decay in the future, inside the basement.
Necessary materials
For independent work on concreting the foundation, you will need the following materials and tools:
- Cement. This component is a binder for the preparation of concrete.
- River sand. It is applied as one of fillers of concrete mix. Also, sand will be needed for a pillow for building a house.
- Rubble. Gives strength. Small is used to better fill voids, and large, to give greater hardness.
- A water supply must be made to the construction site, or containers with water should be installed. Plenty of water is required to mix concrete.
- For the installation of formwork, boards are required. It is advisable to use substandard ones so as not to increase the cost of construction. You can use plywood panels, as well as various construction waste. For example, trimming slate.
- Construction screws for fasteners, large ones are needed. They provide structural strength much better than nails.
- Reinforcing bar. To give rigidity, as well as integrity to the foundation. Rod sizes from 8 to 14 mm.
- Concrete mixer. Should ensure uninterrupted preparation of the mixture. Its performance must be taken seriously. If there is not enough concrete when pouring, then you will have to take forced breaks in work. And this will affect the quality of the foundation.
- Trench tool: shovel, pickaxe, crowbar. For earthworks. Saws, hammers and axes.
What to consider when pouring the foundation
Construction work can be carried out from early spring to late autumn. During this period, the temperature range is very large, therefore, in order to obtain good performance, it is necessary to know that the concrete, when cured, passes through a liquid phase, which lasts about two hours, at a temperature of 20 °, and a curing phase, when it cures and gains strength. .
We are interested in the first phase. The fact is that if you do not continue to fill during these two hours, then the foundation will not have a homogeneous structure.
Therefore, it is necessary to determine the performance of the concrete mixer. Does it allow you to produce so much mixture to have time to fill in a new layer, within two hours in the summer. In autumn and spring, when the temperature is lower, the liquid phase increases in time up to 8 hours.

How to fill the strip foundation
In order to get a high-quality result, we use the following step-by-step instructions.
Formwork installation
The formwork is a wooden container that is filled with concrete and does not allow the walls of the trench to crumble. They make it from wooden shields and just boards. You can use substandard boards, thick plywood.
Install the formwork in the following sequence:
- In the corners of the structure, install wooden beams, at least 500 mm thick. After that, you need to once again make sure that our markup is correct.
- From the prepared material we collect the formwork. There are certain nuances here. Boards need to be fixed with screws and nails from the inside. This is done so that the incoming concrete helps to increase the strength of the structure, and does not destroy it. If metal corners are used for fastening, then, on the contrary, they should remain outside.
- The formwork height is set 300–400 mm above the ground level.
- In order for the concrete not to collapse the structure, it must be supported from the outside with spacers.
- Mark the level at which the concrete will be poured.

To give strength to the foundation, reinforcement is laid inside it in the form of a grid. A reinforcing bar with a section of 8-12 mm is used. It is cut into segments equal to the length of the foundation sections where it will be applied.
Vertical bars are installed at regular intervals. To them is attached, with the help of wire, chopped reinforcement. You should get a network, with cells measuring 3000 mm.
The resulting frame should not come into contact with the ground. To do this, use small supports made of fragments of bricks or stones that are placed under the grid.

Pouring concrete
There are two options associated with pouring concrete, the choice of which depends on whether concrete of industrial production will be purchased, or it will be made on the construction site in-house.
For foundation work, concrete grade M300 is used. It is delivered to the construction site in a special mixer, which ensures its safety in a liquid state until pouring. In this case, it is necessary to provide access roads for the car.
If concrete is prepared on its own, then it is necessary to mix cement with sand in a ratio of 1: 2. Then water is added. Stir until smooth, creamy consistency, after which crushed stone is added to the solution. Take as much as sand. A concrete mixer is used for high-quality mixing. And since its volume is usually small, you will have to do several batches. After a long break in pouring, the next one should be done no earlier than three days later. If concrete is poured earlier, then microcracks invisible to the eye will appear in the previous layers, which will reduce strength.
Each portion must be vibrated to make the mixture homogeneous and remove air. For these purposes, a drill with a nozzle, or a construction mixer, is usually used. The last layer should be smoothed out with a trowel. You can take a wooden block or a construction trowel.
![]()
How to make a construction seam when pouring concrete correctly
Continued pouring, after a long break, will lead to the appearance of seams between the layers. Multi-layer pouring significantly reduces the strength of the finished foundation. It doesn't provide enough grip.
To increase adhesion, it is necessary to clean the previous layer of dust and debris, and clean it with a metal brush.
This to some extent compensates for the adhesion between the layers, but you need to understand that a solid foundation will be stronger and more reliable.
How to determine the strength of concrete
A few hours after the completion of the pour, you need to sprinkle the surface of the foundation with sawdust. You can cover with roofing material instead of sawdust. If the weather is dry, then water occasionally. So, we will keep the top layer from drying out.
Concrete hardening lasts about three weeks. And it gains final hardness after 28 days.
Now, in practice, you need to determine the strength. The bulk of research involves laboratory tests or the use of special equipment. And the applied methods are divided into: destructive and non-destructive. The gentle methods include ultrasonic determination. The method is based on the relationship between the penetration rate of ultrasound and the strength of concrete.
For private construction, a simple method is suitable. All you need is a hammer and a chisel:
- Set the chisel perpendicular to the surface and strike with moderate force.
- Examine the location of the strike. If there are no significant signs of damage, then the concrete is of high quality.
- Do similar research elsewhere.
As you can see, laying the foundation is not particularly difficult. All the same can be done by a construction company, but the cost of such work will be significantly higher.



