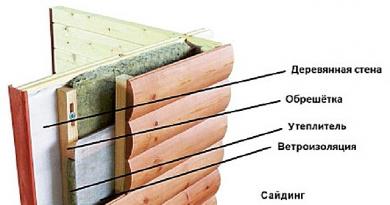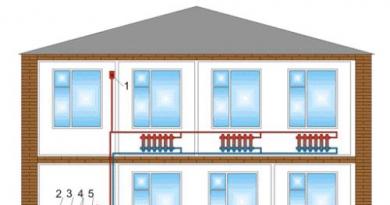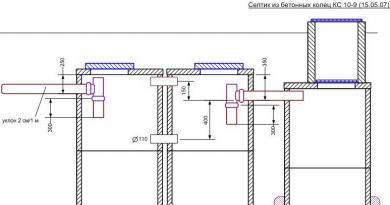If you want to maximize the usable area of the house without spending fabulous money, you should definitely consider projects with an attic. The experience of developers suggests that this is the best way to plan economy class housing, because one square meter of living space in it costs several times cheaper than in two-story buildings. There is a misconception that the attic is suitable only for seasonal use in the warm season.
However, it is erroneous, since a well-insulated sloping mansard roof perfectly retains heat in winter, its temperature regime is no less comfortable than in heated rooms on the first floor.
Even without additional thermal insulation, the attic is a kind of "air cushion" that maintains the optimum temperature inside the house.


A sloping mansard roof is considered a technically complex structure, and it is advised to entrust its construction to a professional team. Nevertheless, a person who is familiar with roofing works using the example of a traditional gable roof is quite capable of overpowering its construction with his own hands, with the help of two auxiliary workers, assistants. The main thing to understand is that this is a process that requires a serious approach, which is reckless to start without preliminary calculations.
Varieties of mansard roofs
Attic - a heated or cold space under the roof, which is used as a living space. According to building codes, in the attic it is necessary to equip windows for natural light and ceilings of sufficient height for a person.
Rooms under the roof, in which these conditions are not met, are called the attic. The following types of roofs are suitable for the attic device:


broken roof
Installation of a mansard roof suitable for habitation provides for mandatory thermal insulation, organization of natural light with the help of dormers or vertical windows and forced ventilation.
Benefits of a broken structure
Of course, the attic can even be equipped by building an ordinary triangular roof with your own hands. But due to the steepness of the slopes, in order for the ceiling to learn, the height of such a roof must be very large. This is not economical, and also impractical, because a roof with a variable angle of slopes allows you to more effectively manage the available space.
The flatter top makes the ceilings appear higher. According to building codes, if the distance from the floor to the ridge connection is less than 2.5-2.7 meters, the room is not considered residential, it cannot be called an attic, it is rather just an attic. The sloping roof design has the following advantages:
- Possibility to build higher ceilings.
- High level of protection against atmospheric precipitation, wind.
- Light snow removal from slopes.
- Helps to keep warm.
- Rational use of roof space.


Construction stages
Create a project
When drafting a broken mansard roof for do-it-yourself construction, it is better to draw up drawings with different projections, which will comprehensively show the location of its elements. Based on the length and width of the house, you need to determine the size of the attic room, as well as the roof. First of all, the geometry of the slopes is built:



In order for the project calculations to be correct, it is important to accurately make primary measurements, as well as maintain scale. Computer programs can facilitate the design, into which it is enough to enter the dimensions of the building and the desired type of roof, they perform the rest of the work automatically. If there is no access to such software, it is better to use ready-made projects.
Calculation of the truss system
Rafters are the main supporting elements of a broken mansard roof, a kind of its backbone. They are subjected to enormous loads, so they are subject to special requirements.
The choice of the section of the rafter legs is not random, but in accordance with the installation step, the distance between the supports, the values of wind and snow loads. If the first three indicators can be easily determined from the drawn up drawing, then the last two need special explanation.
- The territory of Russia is divided into 8 zones with different snow loads. For each specific roof, this value is adjusted by the angle of inclination of its slopes. Since the slope of the slopes is different, two indicators are calculated, respectively, the upper and lower rafters can have a different section.
- There is also zoning for wind load, which also includes 8 zones. With the help of a coefficient that takes into account the height of the building, amendments are made to the tabular value of this indicator.
- The values of these two indicators are summed to determine the total load. Numbers should be rounded up to provide a small margin of safety. Based on them, according to the reference tables, the required section of the boards is determined.


Mauerlat installation
The beginning of work on the equipment of a broken mansard roof - the installation of a mauerlat, a durable beam measuring 100x100 mm or 150x150 mm. It is fixed at the end of the side outer walls.
Its main task is to distribute the weight of the roof structure, transfer it to the foundation, as well as protect the slopes from tipping over. Mauerlat is laid on the upper part of the wall along a pre-laid waterproofing, which is used as a roofing material folded in half or several layers of a special film.

Fastening is carried out using metal studs, they must be placed in a concrete screed. If we are talking about the reconstruction of the roof with our own hands, it is mounted with anchor bolts to the wall to a depth of 15-17 cm.
For timber, as well as log houses, wooden dowels are used. Please note that the installation is flush.
Assembling the truss system
Assembly truss system of a broken mansard roof happens in the following order:

The fulfillment of the above points forms one truss truss. In the same way, the rest are installed in increments of 60-120 cm.

Waterproofing and roofing
When the do-it-yourself installation work is completed, you need to organize its waterproofing. This requires a waterproofing film or membrane, which is usually produced in the form of a roll.

Fasteners are selected depending on the type of material. For tiles, galvanized self-tapping screws with rubber heads are used, which are deformed in the process of twisting in such a way that they waterproof the hole.
In order to speed up the process, you can use a screwdriver. Shinglas or ondulin is fixed with nails 100 mm long. After the completion of the roofing work, gables and overhangs of the mansard sloping roof are drawn up.
Summing up, we can say that a broken mansard roof will help to expand the area of \u200b\u200bthe house with your own hands. You can build it with your own hands, however, this will require special skills and costs, which, no doubt, will pay for themselves.



