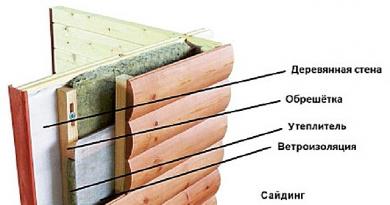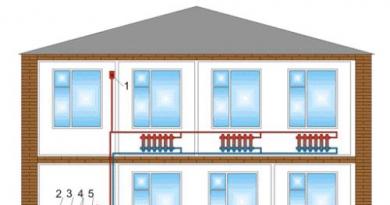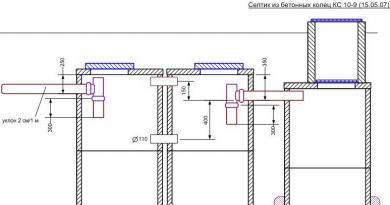The attic device allows you to expand the usable space of the house. A structure with a high roof slope will look solid, and its construction will require less effort than the construction of a two-story building. The article will discuss how to make a mansard roof at home with your own hands.
Varieties of roof structures and roofs
How to make a mansard roof at home depends primarily on the intended design of the roof.
There are 2 types of roof for the organization of the attic:
- Standard double slope. The roof structure has 2 inclined slopes. The pediments in this case are triangular.
- broken roof. Both slopes in this design are divided into 2 more. The gables have a pentagonal shape.
How to make a mansard roof
The device of a gable roof is much simpler. But it should be understood that the attic in this design will come out small and with low ceilings. Therefore, to complete the task, a sloping roof with a slope angle of 40 to 45 degrees is preferable. And the smaller the slope, the larger the attic room will turn out. But in this case, additional strengthening of the structure is necessary, adjacent beams between the rafters.
There are 2 types of roof structures:
- Layered structures. In this case, only the outer walls serve as a support for the rafters.
- Hanging structures. In them, additional strength is given due to the capital partitions on which the rafters rest.

The layered version can be implemented if there are no such partitions. But in this case, the load-bearing walls will have a very high load. Therefore, it is allowed to install layered structures only if the distance between the main walls is not more than 8 meters. If this is not the case, then it is preferable to organize hanging truss systems.
How to build a mansard-type roof with a broken slope? For this purpose, combined types of structures are mainly installed. In them, the upper rafters are mounted in a hanging manner, the rest - in a layered manner. This design is the most rational for buildings with a small roof slope.
To organize an attic room with ceilings of 2.5 meters, you need to make a roof with a height of 3.1 meters to a break. The preferred design slope is 60 and 30 degrees. At the top of the rafters, angles from 15 to 45 degrees are possible.
Do-it-yourself Mauerlat installation
Mauerlat in construction is the lower roof support, which is installed on top of the load-bearing outer walls. It allows you to support the roof structure, taking on a certain part of the load. Let's figure out how to make a mansard roof yourself.
To organize a gable structure, it is necessary to fix the Mauerlat on both sides of the building where the rafters are located. In this case, the load from the roof will be distributed over the surface of the walls. If the roof structure is relatively light, then it is possible to install a power plate under the rafter legs. In other cases, it is placed around the entire perimeter of the walls.
It is necessary to prepare a beam of coniferous wood, which will be used for the manufacture of Mauerlat. It is recommended to apply a waterproofing layer on the material. Roofing felt or bitumen are great for the task.

For do-it-yourself installation of a mansard roof to the base, threaded studs are used, designed for a wide washer. In its design, you need to make holes corresponding to the size of the mount. The drilling step should not exceed 2 meters.
Now consider the option of how to make an attic roof with your own hands, if the house is brick. Wooden plugs are used to install the Mauerlat on brick walls. It is advisable to leave pockets in the masonry - special gaps for laying the structure. In this case, the installation procedure will be easier. In the brickwork, you can place a wire rod, to which you can easily screw the Mauerlat to the base. If it is planned to build a house from concrete slabs or aerated concrete, then it is necessary to install an armored belt with metal studs. Moreover, their length should be such that it is enough to install the Mauerlat, followed by tightening with a lock nut.
In wooden structures, it is possible to replace the standard support with a beam or an upper log of a log house. This is another way to properly make a mansard roof.
Installation of runs and struts
Runs - additional horizontal beams designed to strengthen the structure.
Types of runs:
- Side. Such runs are placed along the entire slope of the roof. Their number depends on the surface area, as well as its slope.
- Skate. Used as a support for the top of the rafters. Ridge runs do not have to be used for broken roofs.

Instructions for the construction of a mansard roof with your own hands step by step:
- The first step is laying the Mauerlat.
- Then you need to place a temporary flooring on the roof so that it is convenient to move along it.
- Now the installation of a U-shaped frame of racks, crossbars and girders is underway.
- When the frame is completed, 50x150 mm rafters must be laid on it. Struts will add rigidity to the structure.
Installation of rafter legs
There are 2 types of fastening rafters:
- sliding(it is also called hinged). It provides for the so-called sled in the mount, along which the rafters move along the Mauerlat. It is suitable for the possibility of settling at home.
- Rigid. In this case, staples with bolts or wire with nails are used for connection.

The option of how to properly make an attic with a sliding mount demonstrates greater reliability, since it takes into account the mobility of the roof elements when the soil subsides. A sliding fastener will be useful when building a wooden house, for which shrinkage is possible. It will help the roof "adjust" to the movement of the building.
How to build a roof correctly
Recommendation: to understand the location of the upper rafters, it is worth making a temporary rack of bars. It is fixed on the Mauerlat so that its top is located along the center line of the roof. This design will be a hint when aligning the upper rafters, which will greatly facilitate the task.

It is necessary to make the upper part of the Mauerlat bevelled. It is advisable to pre-make thinner boards. Then it must be attached to the run and circle its contours. And already according to the received form, drink it down. This approach will allow you to do the job more accurately. Now you know how to build a mansard roof with your own hands.



