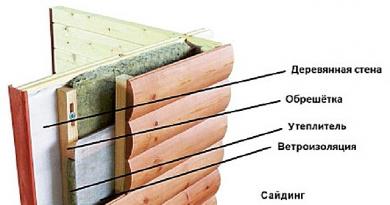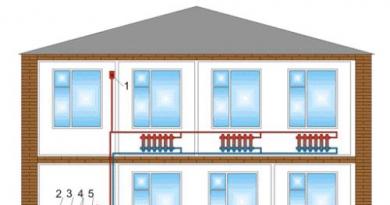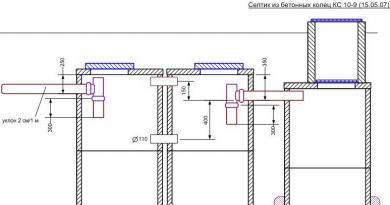A mansard roof is an attic-type room, which is designed as a living space. Such projects of individual houses with an attic solve a difficult problem - an increase in living space without significant costs.
In especially elegant versions, the appearance of the house with an attic has a roof with different slope angles. It happens that one of them is slightly raised, thereby significantly increasing the attic space (read: "").
When deciding on a plan for a future home, it is important to clearly decide on the design of the roof and its shape. A beautiful and rational attic project that can decorate any home. One of these most striking options is a mansard roof, in which a pergola-shaped canopy is attached. This option is implemented if the house has a straight roof with unequal slopes.
An extensive attic room can save the territory of your site allocated for a capital structure. Otherwise, if the attic is designed as non-residential, then investments in the installation of a roof of square meters will not add to you (be sure to read: "").
Types of houses with an attic
The main feature that determines the type of mansard roof is its shape, options for which can be found in the photo. Factors such as the amount of usable space and the convenience of people living on the attic floor depend on the form.

The correct form of the attic, in the event that it is planned at the stage of creating the project of the whole house, should be determined by a specialist based on the purpose of the premises and the requirements of the residents. before starting construction, it will be the best option that will allow you to take into account every little thing and build an attic in accordance with its functions (read: "").
The main types of mansard roofs in shape are:
- triangular;
- broken lines;
- asymmetric;
- can be located along the entire length of the building or occupy one part of it.
If an attic is created on an existing building or in the process of reconstructing a house, then often the shape of the roof is dictated by the project of an already erected building (read: ""). But in any case, the building can always be given certain expressive features in small details that will make your home different from all the others. You can also adjust the appearance inside with the help of furniture and decor.
Varieties of mansard roofs
When the shape of the roof is determined, the builder proceeds to the stage of choosing the type of attic. Each of the options has its own advantages and disadvantages. So, if the choice fell on a single-slope type, then it becomes possible to avoid sidewalls at the highest point or significantly expand the area of \u200b\u200bthe room in the case of a dual-slope option.

Consider the main types of mansard roofs of private houses:
- A shed roof is the simplest option. It has the form of an inclined plane, which is fixed on load-bearing walls of different heights. One side of the attic in such a house has a maximum height, and the opposite side has a minimum. This option is rarely used and is most common in attached premises to the main house.
- Gable or sometimes called gable roof. This is formed by two slopes, which are directed in opposite directions. This option is the most popular in private buildings, as it is easy to install and quite reliable.
- Broken roof. This is a variation of the gable roof and is often used in small houses.
- Hip and semi-hip roofs. They are a type of hipped roofs. Their obvious advantage is the rational use of space, although the silhouette of such houses is not as expressive as the classic gable.
- Pyramidal, conical and domed roofs. Used for buildings with a rounded or polygonal outline of the perimeter. This version of the attic is technically complex, but quite feasible (see: "").
It is worth noting that no matter what kind of attic appearance you prefer, you should always take into account the type of intense loads, the location of your house relative to the sunny side and taking into account the loads that will be applied to the floor.
Mansard roof truss system
One of the technological nuances that determines the types of attics is the structure of its truss system. It depends on her choice how strong and reliable the supporting part of the roof of the house and the view of the attic from the inside will be. The main function of the rafters is to support and transfer the load to the supporting structures of your building (see: "").
What type of roof is more durable and economical for a wooden house with an attic, in detail on the video:
There are several main types of truss systems:
- hanging type. The basis of the hanging rafters are two extreme supports, most often the walls of the house protrude. Such a system creates a horizontal load that will be transferred to the walls. To reduce the load, puffs made of metal and wood are used, which connect the rafter beams, located at the base of the rafters.
- Inclined type. It is carried out in buildings in which there are intermediate columnar supports or where the load-bearing wall is located in the center. The ends of the rafters must be supported in the form of the outer walls of the building, and the middle part rests on the inner wall. This type of truss system is the simplest and least expensive.
- Skate ride. Performs a connecting function between truss elements. In places where there is no access to load-bearing walls, the rafter legs most often rest on the heels of the side runs, which are powerful longitudinal beams. This design is often used in . The size of such beams is calculated based on the loads exerted on them.



