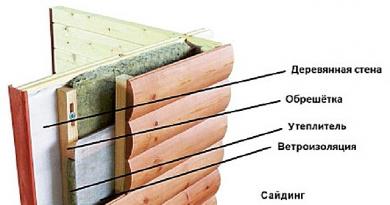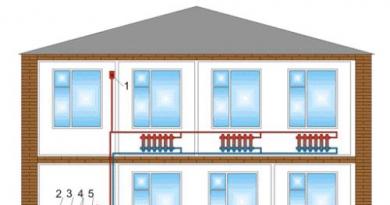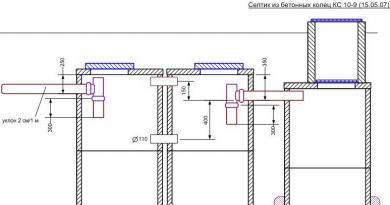The first human dwellings were built from branches stuck in a circle into the ground, which were covered with skins or covered with clay. Instead of rods, bones and tusks of a mammoth could be used. Later, man began to build houses on the basis of primitive wooden piles. The ancient Egyptians were the first to realize that a solid building must have a solid foundation, the pyramids are built on a rocky basis, three-ton stone blocks.
Modern foundation building has come a long way and now they approach the foundation with all seriousness, making load calculations and studying soils for construction. There are many options for the basis for a private house, but most often used several basic types. Which of them are most suitable, we will consider in our article.
Foundation types

Each type of foundation has its own characteristic differences, construction technology and conditions of use. Most often, the following types of foundations are used for a private house:
- Tape;
- Columnar;
- pile;
- Slab;
Depending on the conditions where the house will be built, one or another type is used, each of which has its own positive and negative points.
Tape

This type of foundation is made in the form of a tape along the perimeter of the walls of the future house. If the house is large, then they lay the foundation additionally on those piers that will be the bearing support for the floor slabs.
In turn, the tape type is classified according to the bookmark technology into:

According to the materials that I use to lay the strip foundations of private houses, the following are distinguished:

- Butoconcrete. For this type of foundation, concrete with large fillers is used: rubble stone, crushed stone, gravel, brick battle.
- Reinforced concrete. The material is concrete with filler and reinforcement.
- It is worth mentioning separately brick strip foundation. When the foundation of the future house is assembled in the form of brickwork. They are used when other options are impossible, and for concrete work, for the construction of buildings up to five floors high.

Positive points:
- Simple execution technology;
- High bearing rate;
- The possibility of arranging a basement in the house;
- Cheap materials.

Negative points:
- Labor intensity;
- The need for special equipment;
- Time to shrink;
- Impossible to use on unstable ground.

Columnar

These types of foundations are used to build a private house with light walls, usually wooden and not higher than two floors. The technology for creating a columnar foundation is simple. A column is drilled into the ground to the estimated depth, or concrete is poured into the drilled well. Reinforced concrete beams are laid on top as a strapping (grillage).
Like tape, there are two types - monolithic and prefabricated.
Material for laying pillars can serve:

- Tree. A columnar foundation made of wooden poles (usually processed pine or oak) is used in the construction of small wooden buildings: country houses, bathhouses, sheds.
- Brick. The pillars are laid from solid bricks on a sand-cement mortar. It can be used for the construction of brick houses with a height of no more than two floors.
- Stone. Natural stone is used, applicable in the construction of heavy buildings.
- Concrete. A concrete column foundation is used to build heavy structures, houses more than two stories high, or industrial buildings. It is made of concrete and reinforcement.

- Cheapness;
- Possibility of using various materials for bookmarking;
- Slight shrinkage;
- Possibility of use on heaving types of soil.

- Use for the construction of non-heavy buildings;
- Mandatory grillage.
- Sensitivity to minor elevation changes.
In general, columnar foundation types are great for building small country houses and summer cottages.

pile
This kind requires hard work, and is rarely used in private construction. But when building a house on weak unstable soils, its use is most appropriate.
The technology of laying a pile foundation is as follows. Separate reinforced concrete piles are immersed in the ground, on the basis of which floor slabs are laid, or a grillage is made. The principle of operation of piles is that the load is transferred to denser layers of rock, which lies deeper.

Piles are made of reinforced concrete, steel or wood. The most budget option are wooden, but such material is not durable, and the service life is limited to one decade.
Advantages:
- Economic consumption of materials;
- slight shrinkage;
- Possibility of application on soft soils;

Flaws:
- The need to attract special equipment;
- Accurate calculations.
It is also worth remembering this type of piles, like screw piles. Screw piles are made of steel pipe with a drill at the end for easy screwing into the ground.

slab

Slab foundations are types of concrete foundations, reinforced concrete. The thickness of such a base can vary depending on the designed load, and can reach up to 1000 millimeters. Depending on the house that will be built, the amount of reinforcement for reinforcement is also calculated.
The main positive quality of the slab foundation is that the load is evenly distributed over the entire area of the slab.

This type of foundation is laid under the house on weak soil types- when the rock is saturated with water, on quicksand, embankments. The implementation of such a foundation is possible only in a monolithic form. With complex configurations of the designed building, expansion joints are allowed.
Positive properties:

Negative:
- Most Expensive from all types of foundations;
- Depending on the designed building, you may need large volumes of earthworks and concrete works.




