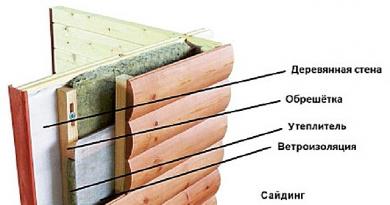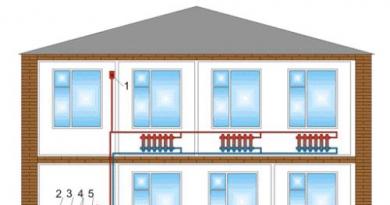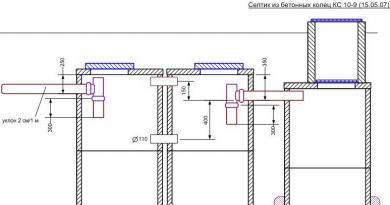Living outside the city in the bosom of nature, of course, is good. But you often have to get out to civilization. That is why a car is purchased as a load for a country house, and he, in turn, needs to build a garage. If you don’t want to spend personal time and money on this, it’s better to look for something quickly erected and inexpensive, for example, foam concrete blocks.
Light and warm building material allows you to save a lot of time due to its large size - the masonry grows literally before our eyes. And the porous structure of foam concrete even in winter provides the car with quite normal temperature conditions. At least, you won’t have to pour boiling water over icy castles.
If, however, an additional heating branch is thrown into the garage from foam blocks, it will come out and get a warm room at all without much increase in costs. This solution is relevant for everyone who wants to make the garage more functional with their own hands. You can add something useful to such a project: a utility block, a recreation area or a living room in an added attic.
Designing a garage will be no less exciting than building a country house. If there is money, the schemes are ordered from the bureau or they use ready-made drawings from the Internet with instructions. In extreme cases, it is easy to develop them yourself, if you do not plan to build anything more complicated than a viewing hole or cellar in the future garage. The standard size of foam blocks is taken the same as for residential buildings - 600x300x200 mm. If there are additional partitions inside the box, you can buy blocks of 600x300x100 mm in size at a lower price.
Base selection
The light weight of the masonry will also help save money at the construction stage due to the lightweight foundation technology. Under the garage, and so does not require a particularly powerful foundation, and reducing the load from the walls will reduce its cost.
The type of foundation for a garage made of aerated concrete or foam blocks is selected according to the same principle as for other buildings. It must take into account the characteristics of the soil and topography on the site, and also have sufficient bearing capacity to support the weight of the box with the roof.
On dense soil, if the groundwater level is not too high, a monolithic tape of small depth will cope with this task. A more powerful base will allow you to organize a spacious cellar. On weak soils, it is better to build a garage on a concrete slab. You will have to say goodbye to the idea of a viewing hole, but this will save foam concrete blocks from soil movements that cause deformation and cracking in them.
"Golden mean" - pile foundation. It works great on any soil, and for light walls made of foam blocks, many supports are not needed. In terms of costs, this is the most affordable option for a private developer. Piles will cost half as much as tape and will be ready for further construction in 2-3 days.

Construction technology
After preparing and marking the site, you can get to work. The step-by-step instructions for building a garage from foam blocks are no different from the standard guide for private facilities, but it should be strictly followed. Here is the usual construction scheme on a tape base:
1. Dig a trench for the foundation 50 cm wide to a depth of about 70 cm. Fill in 30 cm of a sand cushion, spill it with water and tamp.
2. Cover the trench with roofing material, assemble the formwork inside. After installing the reinforcing mesh, pour concrete M250 and leave until completely solidified.
3. Install the frame under the entrance gate with pieces of reinforcement welded on the sides. The pins should "fall" on the future horizontal masonry seams.
4. When the foundation is ripe, perform waterproofing over the tape and lay out foam concrete blocks in rows, forming a box according to the drawings.
5. Above the opening of windows (if planned) and doors, lay out lintels of silicate brick or the same foam blocks, but U-shaped. Above the gate, the opening needs to be strengthened more seriously - with metal corners or an I-beam.
6. When the box is brought out under the roof, wooden beams treated with antiseptics are laid on it. The slope of the simplest shed roof must be at least 5 cm / r.m. The length of the outlet outside the walls is maintained at about 30-50 cm.
7. A crate of edged boards is stuffed across the beams, a roofing pie is formed from steam and waterproofing, insulation and the roof itself. A flat roof is made of foam concrete slabs and simply covered with rolled insulation on top.


At the end of the construction of the garage, a small list of finishing work awaits you. Foam concrete blocks have a sufficiently high water absorption from 10 to 20%. This is noticeably less than that of aerated concrete, but still does not allow them to be left unprotected from the outside. It will be easier and faster to plaster even masonry, but if someone likes siding more, this technology can also be used.
The floor does not need to be filled with concrete. It is enough to make a gravel backfill and shed with cement milk. If a monolithic slab was used as a foundation, the question will be completely limited to reinforcing impregnation for concrete.
Foam concrete blocks are distinguished by dimensional accuracy and regular shape. This allows even novice builders with no experience to build even and neat masonry while following the instructions. The main thing here is to correctly lay the first row and align the corners. To do this, work begins precisely with the interface of the walls, folding the "pyramids" 2-3 foam blocks high strictly according to the level.
When the corners of the garage are formed, the first row of blocks is laid out between them on the masonry mixture. This will align the upper edges due to the thickness of the seam. Then you can use special glue if the foam block is of good quality and does not have any special differences in size. It is better to continue laying uneven stones on the mortar, checking the rows for level. You should not rely on the eye - the seam that has moved out is not immediately noticeable, and then it will be difficult to fix something with your own hands.

Designing a foam concrete garage should begin with an idea of what other functions it will perform. After all, if you arrange a workshop in it, and then also a pantry, then there will not even be a place for a car. Therefore, when drawing up a project, immediately reserve at least 6 m of length and 4 m of width for a car and do not encroach on them when you start cutting the rest of the area.
If you have planned a garage for two cars, you will have to forget that 1 + 1 will be 2. Regardless of the number of gates, calculate the area so that each car has 0.5-0.9 m of maneuvering space in front and behind, and at least 0.9 m on the sides. ventilation - foam concrete does not breathe too actively, and moisture accumulation can damage the machine.

Price
How much it costs to build a garage from foam blocks depends on its size and the complexity of the project. A lot of money will be spent on the construction of a concrete foundation. A monolithic tape with a height of 70 cm and a width of 40 cm for a small 4x6 garage will require:
- 5.6 cubic meters of concrete in excess of 20,000;
- not less than 360 m of reinforcement for 7000 rubles
If you do not plan to do concrete work on your own, the cost of the foundation will increase by another third.
- two side panels of 18 m2 each - these are 200 standard blocks or 7.2 m3;
- facade minus gate 6 m2 - 34 pieces (1.2 m3);
- back wall with a standard doorway 10.5 m2 - 58 pcs (2.1 m3).
In total, the garage will require 10.5 cubic meters of foam blocks, but we recommend taking 11 m3 in case some of them break or go to additional elements.
| Block 600х300 thickness, mm | Price per cube, rubles | ||
| D400 | D600 | D800 | |
| 100 | 3100 | 2700 – 3200 | 2900 – 3900 |
| 150 | 2450 – 3000 | 2450 – 3100 | 3800 |
| 200 | 2550 – 3000 | 2550 – 3100 | 2750 – 3800 |
| 250 | 3000 | 3100 | 3800 |
According to average estimates, a simple foundation with a small foam concrete box can be built with your own hands for 65 thousand rubles. You will also need to purchase glue (300 rubles per bag) or masonry mortar, waterproofing, fittings, beams, roofing. However, these costs will no longer be so significant, and may change.
In total, a small garage made of foam blocks with your own hands will cost you about 100 thousand without finishing. For comparison, various firms offer to build an object of the same size on a turnkey basis for an amount 3-4 times higher.



