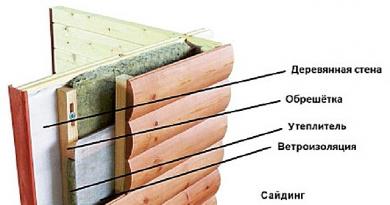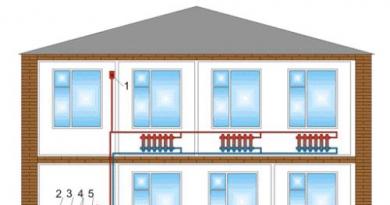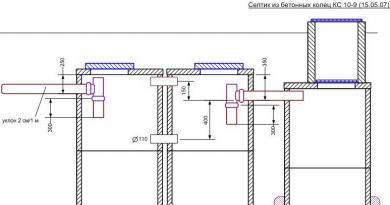Shed roofs are successfully used in the construction of household buildings: garages, sheds, sheds, terraces and gazebos. This is a practical and economical way to protect the building from precipitation, wind and cold. However, a shed roof device is also suitable for private houses.
With this building solution, architects create bold design projects with several slopes of varying heights. A huge plus of roofs consisting of one slope lies in its accessibility to the general population of homeowners due to the low price of the materials used and the ease of installation. This article will tell you what the structure looks like, how to calculate the slope of the slope and build it yourself.
shed roof
Shed roof composition
Most often, the term "single" means a roof that has one slope. The slope, the slope of which is set by a simple truss system, rests on the load-bearing walls of the building and internal partitions, if any. As a roofing material, soft tiles, ondulin, corrugated board, metal tiles or euroslate are used. There are two types of pitched roofs:
- Ventilated. The design of the ventilated roof is suitable for equipping terraces and open-type gazebos used in the summer. The slope of the slope of such a roof varies between 3-6 degrees. The device of a shed roof of a ventilated type does not imply insulation, and sometimes even sheathing of the pediment.
- Non-ventilated. The slope of a roof with one slope of a non-ventilated type is 2-25 degrees, depending on the type of roofing material used. This option is used to cover premises operated all-season, residential buildings, heated garages. Non-ventilated roofs are carefully insulated and sealed to reduce heat loss.


The peculiarity of single-pitched types of roofs is that one gentle slope does not provide an independent descent of snow masses in winter, especially if roofing material with a rough structure was used in construction. Therefore, it is possible that in especially snowy winters, the homeowner will have to take up a shovel.
Strengths of a shed roof
Increasingly, designers and developers are abandoning complex projects in favor of buildings with a pitched roof. This is easily explained by its advantages:
- Low cost. Thanks to the savings in building materials, the installation of a shed roof is 2-2.5 times cheaper than a gable roof of this size.
- Simplicity. The design with one slope is quite simple for self-assembly. Even with little experience in construction, a novice craftsman alone will cope with the work, having a drawing and the necessary tools.
- High resistance to gusty winds. A shed roof is the safest option if the construction site is located in an area with a constant wind rose, the main thing is to correctly determine the windward side and orient the slope along it.
- Reducing heating costs. Since the distance between the slope and the ceiling is less than that of other types, the heated rooms are not cooled down, which means that the heat loss during heating the house becomes less.
- Availability of projects. Even if you are not able to make a drawing yourself, there are a huge number of ready-made, calculated projects on the Internet and construction literature with detailed diagrams of the truss system and nodes.
- Ease of maintenance. The design of a shed roof allows you to assess the condition of the truss system at any time, replace damaged parts, strengthen the roofing material on your own, without the involvement of hired roofers, whose services are not cheap.
Types of truss system
The system of roof truss elements is a frame that bears and distributes the weight of the roof along the perimeter of the load-bearing walls, giving stability to the structure. Depending on the placement of the supports, two types of rafters are distinguished:

The basis for the construction of a hanging or layered truss system is a detailed drawing that reflects the exact dimensions and relative position of the elements and the method of attaching the main nodes.

The composition of the truss system
The shed roof scheme for a structure with a width of up to 4.5 m of a layered type includes a limited number of elements. The basis for the rafter system is a Mauerlat, made of a durable timber 150x150 mm. It is fixed to the upper trim of the building along the walls on which the slopes are mounted. To form a roof slope, the walls are erected at different heights. The roof also requires rafter legs, which are made from boards measuring 50x150 mm. From both ends of the board, cuts are made for Mauerlat. The legs are installed on a Mauerlat bar, inserting it into the cuts, fixing it with metal corners.


In order to evenly distribute the weight of the roofing material on all rafter legs, the installation of the crate is required. For soft types of roofs that are not able to keep their shape on their own, a solid type of crate made of moisture-resistant plywood sheets is used. If corrugated board or tiles are used, it is enough to pin 25x50 mm slats across the rafters in increments of 20-13 cm. The complicated truss system of a shed roof includes a puff, struts, a rack and a headstock. All elements are made of first grade wood, dried to an optimum moisture content of 15-18%, sanded and treated with deep penetration antiseptic impregnation.
It is important to strike a balance between the complexity of the truss system and the cross section of its elements - by complicating the design, you increase its weight. The recommended size of the rafters is calculated based on the temporary and permanent loads acting on the roof or is determined from tables of ready-made values that take into account the length and step between the legs, the type of wood.
Calculation of slope angle
The shed roof is good because, if it is correctly oriented according to the wind rose and the optimal slope is chosen, it will withstand a strong squally wind that would destroy the gable roof. To choose the angle of inclination of the slopes, you need to take into account 2 parameters:


A mounting roof is a great option if you want to quickly and inexpensively cover outbuildings or add a shed to your home. In addition, this is an excellent opportunity to hone your building skills without risking ruining the roof due to poor quality work.



