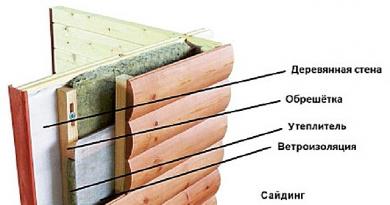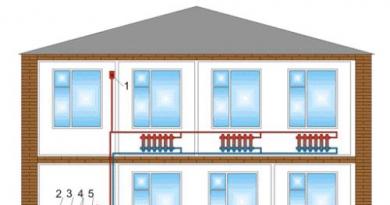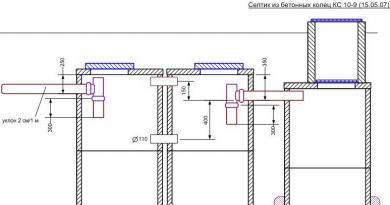The foundation of any building is the foundation. It bears all the loads of the erected object, and the service life of the building directly depends on the correct choice of the supporting structure, the quality of the foundation construction.
What foundation should be installed? - this question is asked by all individual developers, starting to build a house of brick, wood, expanded clay, gas silicate or other material. There are several types that differ in shape and laying technology.
During the construction of private households, the following are being built today:
- tape,
- columnar,
- pile,
- slab,
- screw.
Different types of foundations for a house have their own characteristics, each of them has pros and cons, taking into account which they choose a certain type of support structure for a construction site. Let's consider in more detail.
In appearance, the strip foundation resembles a single canvas, which is laid under all walls. Rigid frame structure can be made of monolith or concrete, in all areas it has the same thickness and shape. The support base can be poured directly on the construction site or assembled from reinforced concrete blocks.
There are two types of strip foundation - prefabricated and monolithic.
- The prefabricated structure consists of concrete blocks fastened together with cement mortar. Elements are laid out around the perimeter under all walls on a special cushion of fine gravel. In individual construction, blocks of 20x20x40 cm in size and weighing about 30 kg are used to install the foundation, which allows installation work to be carried out without the use of special equipment.
- A monolithic strip foundation is a continuous strip, for the creation of which heavy grades of concrete are used. Reinforcement is mandatory: rigid (longitudinal) and flexible (transverse and longitudinal at the same time).
Taking into account the depth of soil freezing, the strip foundation can be: shallow (up to 70 cm) and deep. This separation creates installation options at different depths, which is especially important when working in sandy or loamy soils.
The technological process of erecting a strip foundation provides for earthworks. Trenches up to 80 cm wide are dug with a margin for formwork. The foundation turns out to be massive and durable, regardless of whether a monolith or blocks are used, planted on a concrete mixture, tied with metal wire and waterproofed at the seams.
Such a support can be quickly erected, but it will require considerable costs. For example, if the groundwater is shallow at the site, additional measures will be needed to protect the structure.
The strip foundation is the most versatile. It is chosen for the construction of light wooden buildings, as well as for the construction of cottages using heavy materials (stone, brick, expanded clay concrete, cinder blocks). He is definitely preferred when the project provides for the construction of several floors, basements, parking.
The depth of penetration is chosen taking into account the weight load. For example, a monolithic recessed structure is appropriate for heavy large-sized facilities with several floors.
The shallow option is ideal for a private house made of timber, the project of which will generally be less expensive than a brick building.
Features of the column foundation

- The main element of the columnar foundation are the pillars, which are installed at a certain distance from each other in all corners and at the intersections of the walls. They are dug under the walls if the house has significant parameters in length and width.
- Pillars can be concrete or stone.
- A frame made of reinforced concrete beams (grillage) is laid on top of them, which fastens and forms a single rigid structure.
- Elements are installed at a distance of 1-3 meters from each other. Such measures are necessary so that the load is optimally redistributed, and when installed in freezing soils, in this case, shrinkage under the supports will be minimal.
- The pillars are deepened into the ground literally half a meter, but at the same time they create either a pillow of small pebbles or fill it with cement.
Such foundations are monolithic and prefabricated. The first option is installed at a low level of groundwater (deeper than a meter). Under a monolithic foundation, holes have to be drilled in the ground. For reliability, the pillars are reinforced with metal rods.
If you have to build an object on a site with high soil moisture, then choose a prefabricated columnar foundation. On the site, all the pillars are connected to a reinforced concrete slab, reinforced with metal wire, and then the entire structure is installed in finished form.
This type of foundation is not used in the construction of a heavy house of stone or brick. It is not suitable for erecting a building on a surface with a difficult terrain, since here the soils can be mobile.
But the columnar foundation is the best option for a house that has a relatively light weight - made of wood, timber, aerated concrete blocks. Installation of the supporting structure on dense freezing soil guarantees the strength of the building and durability. Also, poles can be used as a support on rocky areas and where there is a risk of flooding.
Among other advantages of this type can be called the budget of the columnar foundation.
Features of the slab foundation

Diagram of the slab foundation device
A slab foundation is a reinforced concrete structure in the form of a strip installed around the entire perimeter of a building object. Often it has to be made from prefabricated beams, which must be very tightly joined. Plates have several protective layers of insulating and insulating materials. They are additionally reinforced with reinforcing bars, which are poured with concrete.
The slab structure is erected on a flat terrain. The foundation can be used on subsidence, heaving and even wet soils, where the water level lies close to the surface. Because of this feature, the slab foundation is sometimes called "floating", because it is able to withstand the movement of soil in a vertical and horizontal position.
The house on a slab base does not shrink. Such a foundation is easy to build, but it turns out to be quite expensive, since its construction requires a large amount of concrete and metal for reinforcement. The costs are especially significant if you have to install a deep foundation when building a heavy building or a house with basements, a basement, a parking lot. For wooden buildings, lighter in weight, this option is optimal in all respects.
Features of the pile foundation
The basis of the pile foundation is made up of pillars with ends pointed at the bottom. Structural elements are screwed into the ground to a certain depth, connected from above by concrete beams. Made of reinforced concrete, steel or wood, piles are capable of withstanding loads of up to 5, and in some cases up to 8 tons.
According to the method of fixation, several types of piles are divided:
- solid,
- single,
- bush,
- screw,
- driven.
The pile foundation has a high bearing capacity with unstable soil, with a close location to the groundwater surface. It is often chosen during the construction of an object from a bar in problem areas.
The construction of a pile foundation requires a lot of money, because the work (drilling, driving into the ground) requires the involvement of professional equipment and specialists. The rise in price leads to the fact that this type of support structure in the construction of a private house is not always profitable and therefore is used infrequently. But in some cases, in particular, when erecting a building in hard-to-reach places (marshy soil on a site or a rocky hillock), such a foundation turns out to be the most reliable.
In large-sized construction, the pile foundation fully justifies itself.
Features of the screw foundation

The most popular screw foundations
The main element of the screw foundation is a steel pipe with blades of a certain configuration. It is screwed into the ground to a certain depth: it passes through weak soil and is screwed into a dense layer. From above, all the pillars are aligned and concreted, forming a single structure.
The screw foundation can withstand heavy load-bearing loads and is often used in the construction of private cottages in areas with unstable soil or difficult terrain (slopes, rocky areas). At the same time, its construction will not require earthworks (leveling the territory, digging holes). Such a foundation is quickly erected, it can be built at any time of the year. The advantage is that screw piles can be used repeatedly if necessary.
However, when choosing this type of foundation, it is necessary to carefully calculate the weight of the construction object, take into account the shrinkage rate in the presence of problematic soil.
Criteria for choosing the foundation of the house
Regardless of the type of foundation, at the selection stage, a number of factors must be taken into account that will allow you to avoid mistakes and, if necessary, adjust the project. Before starting work, it is necessary to carry out survey activities, to determine:
- type of soil at the construction site and the depth of its freezing;
- groundwater level;
- relief of the site;
- the weight of the building as a whole.
The data obtained will make it possible to assess which soil prevails on the site, what load it can withstand, where heated and unheated premises should be located in the future building. No less important is information about the mass of the building: how many floors are planned, what kind of premises will be (basement, parking, sauna, basement, etc.). The overall picture of the information will lead to the choice of the optimal foundation option.
Most often, during the construction of a private house, monolithic strip and slab foundations are preferred as more versatile. Column and pile are preferred in the construction of light one-story buildings. But in each case, you need to take into account all the factors listed below.
In terms of construction time, a pile foundation is laid faster than others, because it does not require earthworks, formwork, etc.
In terms of funds, the most costly are slab, monolithic strip and screw foundations. Installation of pile and columnar is cheaper.
After collecting all the information and comparing the data for each of the types, you can make the right choice of the foundation on which your new home will stand.
Read more:

The fact that a strong foundation is the key to well-being and many years of trouble-free living in the house is a common truth, which no one can be convinced of ...

When choosing a material, individual developers often prefer houses made of timber, and more recently, houses made of glued laminated timber. Wooden houses...

Each private developer faces the problem of choosing a foundation before starting construction. So what is the best foundation for a house? To be and...



