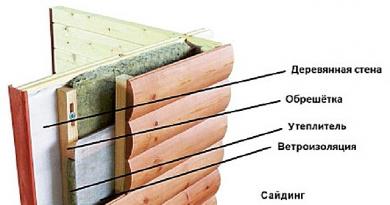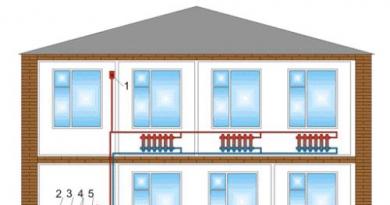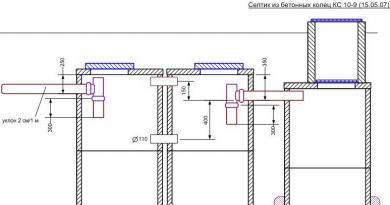The process of building a foundation for a house must be carried out with all rigor and seriousness, because. if you treat this without due attention, then various unpleasant situations will appear during the operation of the house. The most negative option would be the dismantling of the entire structure and the new construction of the foundation. Before proceeding directly to work, you should study the types of foundations that may be suitable for your structure. Below we will consider all the main types that are used in private construction. We offer information with a photo in order to visualize the future foundation.
The main types of foundations
So, depending on the options for supporting the soil, the shape, as well as the design and method of manufacture, all the bases for the house can be divided into the following options:
- Tape (the most common type);
- Columnar;
- Slab;
- pile
Strip foundation overview

Tape bases in private construction are used more often than other types. This view can be made simply from concrete or reinforced concrete. It has the same width along its entire perimeter and will repeat the lines of the bearing walls of the building one to one. Similar foundations are laid under houses with fairly heavy brick, stone, concrete or block walls. It is built under all load-bearing walls, and this always requires some amount of excavation and additional use of building materials. is the best option among other options in cases where you are planning to start an underground garage or basement.
- Monolithic;
- Made.
Monolithic
When a monolithic tape structure is being built, a trench of the required width is dug (usually it is 40-80 cm). The dimensions of the prepared trench should be slightly larger than the width of the base itself (approximately 10 cm on each side of the trench). This is done in order to complete the formwork. Further, a mesh of reinforcement for the foundation (reinforcing mesh) will be knitted inside the formwork and the concrete mix will be poured.

The main advantage of such monolithic structures, among other types, will be that they are able to withstand significant loads and will be suitable for various types of structures, such as fences. If you are interested, you can see how it happens.
The price of erecting 1 linear meter of such a structure, together with materials and the work of the team, will be about 11,000 rubles, adjusted for a specific region.
Prefabricated belt construction
Prefabricated tape structures are the following design. Reinforced concrete or ordinary concrete building blocks are laid on a concrete mortar and they are pulled together and tied with steel wire. These types of foundations for the house are built quickly enough, they will be strong enough and have a minimum number of defects. The service life of such a prefabricated structure will be approximately 150 years.

The cost of construction is not small - 1 linear meter with materials and work one block wide will cost about 7,000 rubles, again as amended.
Buildings that will have basements will have less attractive prefabricated bases. This is due to the fact that horizontal and vertical seams will reduce the water resistance of the basement, and additional waterproofing, of course, will increase the price of construction. This type is also not suitable for heaving soils that are prone to deep freezing, because. in such soils, the number of earthworks increases.
A prefabricated tape structure is only suitable for structures that have simple shapes, because. for more complex ideas, the building blocks will need to be trimmed.
Column foundation overview
We continue to consider the types of foundations for private construction. The next option would be a columnar base. Its main structural elements are pillars. The consumption of materials and labor costs for the construction of such a structure is two times lower than in the process of constructing a tape analogue. That is why the columnar structure will be ideal for structures that do not have a basement, and the walls are not heavy, for example, cottages made of timber or frame structures.
It refers to pile foundations. Next, we will consider all types of pile foundations.

When such a structure is erected, its piles are formed at all corners of the outer walls of the structure and under the intersections of the walls (internal with external, between themselves). The poles are installed in increments of 1.2 - 2.5 meters along the perimeter of the structure, and the strapping beams are installed on top. The step length is determined depending on the design load of the building on the pillars. If the length between the pillars is chosen more than 2.5 meters, then the laying of reinforced concrete or metal massive beams is required from above.
The minimum section of the piles will depend on the material used in them. So, concrete pillars should be at least 40 cm, from natural stones - 60 cm, brick pillars that protrude above the ground - 38 cm.
It will be a good option when considering the types of foundations for a bath.
This type of foundation can be divided into:
- Monolithic;
- Made
Monolithic column structures
A monolithic columnar foundation should be used on those soils in which groundwater is more than 1 meter from the surface, i.e. in other words, when there is no water in the drilled well. For its arrangement, pits are either manually dug, or holes are drilled using equipment. Pillars must necessarily contain reinforcing strapping. We will consider the types of reinforcement in one of the articles. It is necessary so that they are not subjected to ruptures during seasonal soil movements. Also, during the construction of a monolithic columnar structure, it is imperative to make formwork (square or round). However, a gap must be made between the walls of the pit and the formwork, into which later, after the formwork has been removed, fine gravel or sand will need to be added. This is done in order to avoid the effect of soil movement on the pile.

Prefabricated column structures
Prefabricated column structures are suitable for construction on marshy and damp soils. This method of building foundations for a private house is prepared in advance at the construction site. They are made of reinforced concrete piles, which are connected by a base plate. For reinforcement, either wire or a suitable reinforcement option is used.
Such a design is not suitable for structures with a basement or basement. You can not use them on uneven areas, because. they are subject to overturning by the lateral pressure of the soil.

Now it is columnar structures that are the cheapest option. They will be especially useful on heaving soils and during deep freezing of the soil. At the same time, the columnar base behaves extremely poorly on mobile soils, because. they do not have the necessary stability in terms of overturning.
All types of pile foundations require the construction of concrete lintels between all pillars. To do this, the soil surface is leveled to the width of the pillars (between them). Next, formwork should be installed, which should be at least 40 cm high from the soil surface. After that, a reinforcing belt is made inside the formwork. After performing these operations, the concrete mixture is poured.
As materials during the manufacture of columnar bases are used:
- Rubble stones;
- Rubble concrete;
- concrete blocks;
- Full-bodied ceramic brick-iron ore.
Professionals know for sure that in cases where the foundation is laid in violation of the rules and regulations, the constructed structure will not comply with security measures, because. walls over time have the risk of warping and cracking, and this can lead to the complete destruction of the building. That is why during the construction of foundations, certain rules are observed, in accordance with which reinforced concrete, concrete, and rubble stone are used. These materials have the following characteristics that make them the most popular in construction:
- They are highly resistant to temperature changes;
- Have high moisture resistance;
- Resistant to seasonal ground movements.
Rubble foundations
The rubble foundation is built by laying rubble stones with cement mortar. Since all the stones used during masonry are tightly stacked against each other, this type is highly durable. The service life is approximately 80 years. But despite its merits, this type of construction will be one of the most expensive in arrangement (from 10,000 rubles per ton), because each of the stones must be adjusted in size. The use of such a structure will be advisable on wet soils, because. has high moisture resistance.

concrete foundations
Unlike just rubble, it is erected in a concrete formwork, to which rubble stone is added. Masonry of this type will be an alternation of stones with a concrete layer, to which sand, gravel or crushed stone is still added. The erection excludes the use of reinforcement for this type of foundation.
Concrete is best prepared using cement grade 300 - 400, and for filler clean sand or gravel. Concrete must be prepared according to the following composition: 1 part of cement, 3 sand and 3 crushed stone. Water should be added exactly as much as is required to maintain the concrete in a plastic state, and it could not be poured into the formwork, but laid.
When you study the types of pile foundations, you need to take into account that during long-term storage, cement loses about 25% of its grade in six months, about 40% within a year, and decreases by half in two years.
brick foundations
They are built using ordinary bricks, using concrete mortar. The thickness of this type of foundation should be a multiple of the size of one brick - 30 cm, 51 cm or 64 cm. Under normal construction conditions, the construction of this type does not make sense. This is due to the fact that the brick has a short service life (about 40 years) and low resistance to aggressive environments. It will be an excellent solution for the construction of houses in areas with low groundwater (more than 1 meter). In order to reduce costs during construction, it is possible to use non-new, used material.

Advantages:
- Low labor intensity during construction compared to other types;
- Economical to build.
Flaws:
- Not high stability under horizontal loads;
- Limited use on clay-sandy soils and in the presence of heavy walls;
- It is required to make a plinth.
Slab foundation overview
Another option for the foundation for home construction, which is often used, is a slab base. It has the appearance of a solid or lattice slab, which is made of reinforced concrete monolith or precast concrete beams with sealed joints. Slab foundations are usually erected over the entire area of \u200b\u200bthe structure. Its use is justified on soils subject to strong and uneven compression, as well as on subsidence and heaving soils. It is sometimes also called "floating". It will also be useful where the groundwater level is less than 1 meter from the surface of the earth, as well as during the construction of multi-storey buildings. Holds both vertical and horizontal movements very well.

Advantages:
- Ease of erection;
- It can be built on mobile, subsidence and heaving soils.
Flaws:
- High cost - has a high consumption of reinforcement and concrete.
Pile foundation overview
Let's move on to the final type - the pile foundation. It structurally consists of individual piles, which are covered with concrete or reinforced concrete slabs or grillage. The construction of such a structure will be a rather laborious operation and, therefore, it is rarely used in individual buildings.

The pile foundation is ideal for construction on soft soils when a large load transfer is required. Thanks to the piles, the load from the structure will be transferred to dense layers located at a depth. Piles can be immersed in finished form or made directly into the ground. All types of piles for construction are divided into:
- Concrete;
- steel;
- Reinforced concrete;
- Wooden;
- Combined.
According to the type of behavior in the soil, there is a division into piles-racks, they have solid soil under them and pressure is transferred to it and hanging piles, used in the case of dense soils at great depths.
Wooden piles will be the cheapest. However, if wooden piles are installed in damp soils, they will quickly rot. Their service life will be no more than 10 years. And the most durable are reinforced concrete, which will last more than 150 years.
Advantages:
- Small shrinkage;
- Profitability during construction;
- It can be used on soil that has a low bearing capacity.
The main disadvantage of pile foundations for a private house will be the need for special equipment during its construction.
It will not be a secret that the foundation is the basis of the future building and bears the entire load. In this regard, the service life of the entire structure will depend on compliance with the rules and accuracy of construction, as well as on the quality of the materials used. Therefore, study carefully what foundations are and choose the most optimal for yourself.



