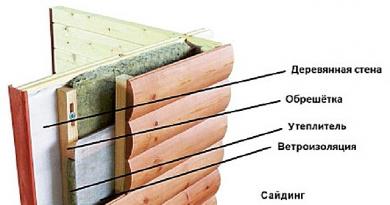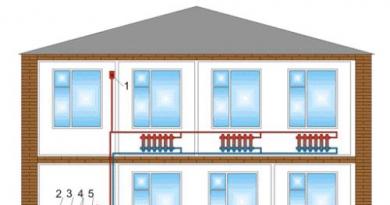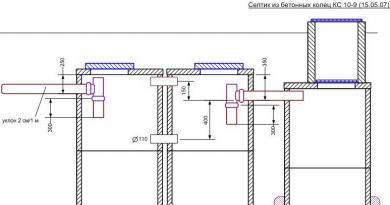The foundation slab, in contrast to the base of the tape, is a relatively rarely used type of carrier base. The device of the slab foundation is quite simple, but pouring the slab requires strict adherence to technology.
To get a reliable and durable monolithic slab, you need to take into account a number of aspects, as well as make the correct calculation and high-quality soil preparation.
This article contains step-by-step instructions for pouring the foundation slab with your own hands.
 A monolithic slab is suitable as a foundation for many soils
A monolithic slab is suitable as a foundation for many soils
A monolithic foundation is a reinforced concrete base slab on which the building is located. The construction technology of such a foundation is not particularly difficult.
Any private developer can pour a slab foundation with his own hands, even if he does not have special skills in the construction craft.
However, this technology has its own characteristics and nuances, non-compliance with which can cause premature destruction of the base and the entire building.
Application area
 Strip foundation - the best option in most cases
Strip foundation - the best option in most cases The most common type of load-bearing foundations in private development today is the foundation tape. It is versatile and fairly easy to make. But in some cases, this option may be completely unacceptable. The reason for this, first of all, may be the features of the soil at the construction site.
For example, a high or constantly changing groundwater level, as well as a large depth of soil freezing, will require the arrangement of a deep foundation. This makes the installation of a monolithic tape-type foundation economically unprofitable due to the technical complexity of the work and their high estimated cost.
 At the same time, pouring a monolithic foundation slab becomes expedient under a number of conditions.
At the same time, pouring a monolithic foundation slab becomes expedient under a number of conditions.
- Carrying out work on difficult soils, when it is necessary to evenly distribute the load over the largest possible area of \u200b\u200bthe base. The slab foundation technology makes it possible to increase the area of support, thereby reducing the specific pressure on the ground.
- The absence of a basement or basement in the project of the house.
- If necessary, fill the subfloor. In this case, it is possible to use the foundation slab not only as a bearing base, but also as a concrete floor.
When choosing a foundation for a private house, you should carefully analyze all the pros and cons of a particular technology. So, if the developer decided to opt for a slab foundation, he must figure out whether all the technical conditions for construction are suitable for a slab foundation.
Technology Benefits
 The technology for pouring such a base is simple, you can do it yourself
The technology for pouring such a base is simple, you can do it yourself The device of the foundation of the slab carries a number of advantages for the developer who decides to choose this option for the bearing foundation for his construction.
Among the main advantages that a tiled foundation has, the following can be noted:

Pouring the base-slab
 Slab base device
Slab base device Despite the simplicity of the slab foundation, the technology of its device must be observed as clearly as possible. Before you pour the slab under the foundation, you should familiarize yourself with a number of nuances that will allow you to get a really high-quality and durable foundation.
Below are instructions on how to properly pour a monolithic base slab. If a private developer wants to do all the work with his own hands, a step-by-step guide will provide him with invaluable assistance in this.
Design
Before making the foundation, it is necessary to make technological calculations and create a draft of the future structure on paper. 
A construction project is being made with the fullest possible account of all aspects that may affect the construction and further operation of the foundation. Mistakes made in the calculations can have the most negative impact on the entire further process of building a house.
Among the main factors that must be taken into account when drawing up a project, it should be noted in particular:
- soil characteristics: its strength, groundwater height, relief;
- possible external influences on the base: erosion by rainwater, pressure of heaving forces, shrinkage of the structure;
- building dimensions. The more massive the building will be built on a monolithic slab, the greater should be the thickness of the slab and the more rationally distributed the load over its entire area.
When erecting small buildings, such as a bathhouse, a garage, a light country house, the calculation can be made by eye. Even a small layer of reinforced monolithic concrete will be enough to support their weight. But if a capital residential building is being built on the base-slab, it is best to seek help from specialists with an engineering education.
Due to the complexity of the calculations, it is highly likely to make mistakes in the design, which will be very difficult to correct in the future.
Site preparation
 Marking is done on a leveled cleared area
Marking is done on a leveled cleared area This stage of work includes site planning, excavation and backfilling of the soil. First of all, it is necessary to clear the construction site of vegetation: cut down trees and shrubs, uproot stumps. After that, the top fertile layer of soil, rich in organic matter, should be removed.
Organic inclusions in the soil tend to rot over time, as a result of which the volume of the soil decreases, so the slab, poured over organic matter, sooner or later ends up in a suspended state, which does not have the best effect on its bearing capacity.
 After removing the black soil, it will be necessary to plan the site - leveling it in a horizontal plane. For this, a level is usually used, through which the horizontal is determined. But, since not every land owner has this tool, and not everyone knows how to use it, a laser level can be used.
After removing the black soil, it will be necessary to plan the site - leveling it in a horizontal plane. For this, a level is usually used, through which the horizontal is determined. But, since not every land owner has this tool, and not everyone knows how to use it, a laser level can be used.
The lowest point of the foundation of the future building is taken as "zero" and the entire site is leveled along it. It is also possible to apply the combined excavation and filling method, when the soil selected in the high part of the site is used to raise its low part.
When pouring the foundation base, it is necessary to use the backfill very carefully, since the bulk soil has low bearing capacity. The dumped part of the site should be carefully compacted to avoid subsidence of the foundation in this place after construction.
Formation of a protective cushion
 Sand and gravel cushion will soften the impact of soil on the slab
Sand and gravel cushion will soften the impact of soil on the slab The next step is to create a multi-layer protective cushion that acts as a buffer between the concrete pour and the soil. A layer of coarse sand, gravel or crushed stone 10-15 cm thick is poured over the soil. It is necessary to alleviate the pressure on the concrete base from the seasonal forces of soil heaving.
The sand and gravel cushion after backfilling is rammed for greater density with a vibrating plate or manual rammer in the form of a chock with handles attached to it. When erecting a foundation on clay or swampy soils, before gravel filling, the soil is covered with geotextiles, which will prevent the protective layer from deepening into the soil.
A protective leveling screed made of "lean" concrete - grades M-100 ... M-200 is poured over the gravel. This solution got its name because of the low percentage of cement in relation to fillers.

 Lay a layer of insulation on a layer of gravel
Lay a layer of insulation on a layer of gravel A heat-insulating layer is laid above the leveling screed to prevent freezing of subfloors in winter. It is made from high density foam or extruded polystyrene foam.
Between the insulation layer and the sand and gravel cushion, a waterproofing layer is constructed from rolled materials - roofing material or its modern analogues. With the help of waterproofing, the penetration of dampness from the soil into the insulation layer is stopped. A second layer of waterproofing is laid on top of the heat-insulating materials, after which the base plate is directly concreted.
Formwork installation and reinforcement
 Install a metal frame inside the formwork
Install a metal frame inside the formwork The formwork for a monolithic slab, compared with the formwork for strip foundations, is characterized by a simple design. Along the entire perimeter of the future base, boards are installed, which are fixed in a vertical position with stops. Inside the formwork, a three-dimensional reinforcing frame is arranged above the waterproofing layer. Structurally, it consists of two meshes of reinforcement, located one above the other.
Grids are made of steel or fiberglass reinforcement. For these purposes, reinforcement with a diameter of 10 - 16 mm is taken, while it is desirable that the lower mesh be made of thicker reinforcement than the upper one.
 Between the meshes and waterproofing on one side and the surface of the slab on the other, there should be a protective layer of concrete of at least 3-5 cm. Therefore, metal or stone mortgages are installed under the lower mesh, and the upper mesh is attached so that the surface to be poured is higher than it .
Between the meshes and waterproofing on one side and the surface of the slab on the other, there should be a protective layer of concrete of at least 3-5 cm. Therefore, metal or stone mortgages are installed under the lower mesh, and the upper mesh is attached so that the surface to be poured is higher than it .
The size of the mesh cells should be 2 x 2 or 3 x 3 cm. Metal reinforcement can be connected to each other by electric welding, or connected with wire. Fiberglass reinforcement is attached to one another using special clips. The upper mesh is connected to the lower mesh by means of vertical posts, resulting in a three-dimensional structure. For all the details of the installation process, see this video:
 The poured solution is compacted with a vibrator
The poured solution is compacted with a vibrator For pouring a monolithic slab foundation, concrete of a grade not lower than M-200 is used. During the construction of massive buildings - for example, residential buildings made of brick or stone, concrete grade M-300 - M-400 would be the best option. The pouring technology itself is not very difficult - the concrete is poured to the desired level and leveled.
When pouring, the solution must be compacted with a vibrator. Poured concrete contains a large number of air bubbles in its composition, which makes it less dense, porous, and this reduces the overall strength of the entire supporting structure.
 During vibration, the concrete solution is compacted, fills the entire space inside the formwork, air bubbles come out of it, rising up.
During vibration, the concrete solution is compacted, fills the entire space inside the formwork, air bubbles come out of it, rising up.
Another nuance that must be observed when concreting a slab base is that everything is done without stopping, in one day. If one part of the fill is allowed to dry, a butt joint will inevitably form in this place during further work. And he is the very "weak link" that can weaken the monolithic slab. For information on how to use a deep vibrator, see this video:
Also, when pouring the slab, its surface should be carefully leveled. In the future, this will greatly simplify the finishing work, will save time and effort when installing the finishing floors.
As can be seen from the instructions, making a slab base for a house is quite accessible to every person, even those who do not have much experience in construction work. The most important thing here is to make the correct calculation and carefully observe the technology for building the foundation-slab.



