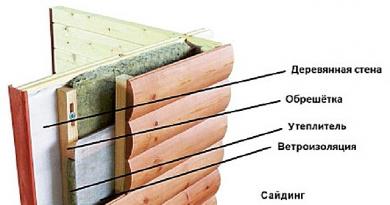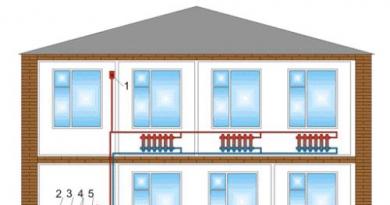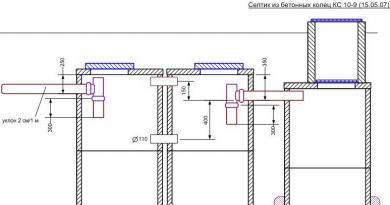At first glance, the functions of the roof are obvious - it is protection from precipitation, wind, cold. However, it is also an opportunity to increase the usable living space at the expense of the attic space. Even in your own home, square meters are never superfluous, so you should not recklessly neglect the opportunity to equip a full room or an extra bedroom without endangering the family budget.


The mansard gable roof has been known for a very long time, at first the premises under it were used only for servants to live and store things. Of course, the living conditions that such a construction gave cannot be called comfortable - no heating, no windows, a low overhanging ceiling. However, architects began to look for ways to use this space rationally. And, admittedly, they were found, since now a gable roof with an attic is in no way inferior to the rest of the living quarters in terms of convenience, especially because with a reasonable approach, you can provide a standard ceiling height, normal-sized windows and a comfortable temperature.
Advantages and disadvantages
Obtained by connecting two slopes, like any building solution, it has its pros and cons, which the house builder should be aware of in advance. The advantages include:
- Its design does not require strengthening the foundation, which simplifies construction work and optimizes costs. The attic can be equipped even in a completely finished house, simply by rebuilding, insulating the roof.
- Ease of installation. This design is easy to assemble, even a few craftsmen or a team of specialists of two people can handle it.
- Rationality. Efficient use of space under the roof, which can be equipped as an office, winter garden. The gable roof with an unheated attic room is suitable for seasonal storage.
- Availability. All materials used are inexpensive and available for purchase.
- Low cost. A square meter of living space when installing a mansard roof with your own hands will cost you much less than building an extension or a full-fledged second floor.

Below are, if I may say so, the disadvantages of a gable roof with an attic, which would be better called its features:
- To equip a spacious room with your own hands, you need a fairly high gable roof, the design of which is technically more complex.
- An increase in the slope of the roof slopes increases the consumption of materials, and therefore the cost of construction, even if you do it yourself.
- The design assumes the possibility of heat loss during the heating period.
- Increased heating of the roof and under-roof space in hot weather.

Construction types
Although the design of a gable roof with an attic is considered traditional, it has many different designs:

Device of gable blood with an attic
The most important in the construction of the attic is the truss system, which, like a skeleton, like a frame, bears the weight of the roof, gives it the necessary shape and serves as the basis for the floors. Therefore, it must be strong, able to withstand heavy loads. In order to have no doubts about its reliability, it is better to carry out an engineering calculation with your own hands or using a calculator to calculate the temporary and permanent loads to which it will be subjected. Each truss system consists of the following elements:

- Mauerlat. Roofing base that is flush mounted along the upper perimeter of load-bearing walls. Usually, a beam is used as it, the cross section of which depends on the mass of the roof. They fasten it to metal studs or fittings, having previously waterproofed it with a roofing material.
- Rafter. Boards measuring 50x150 mm or 100x150 mm, installed at an angle, with the upper part they converge into a ridge, and the lower part abuts against the Mauerlat. The rafter legs are the main supporting element of the system, they give the roof a triangular shape, forming its slope. The distance between them is laid in the range from 60 to 120 cm.
- Skate. The upper corner of the triangle of a gable roof is formed at the meeting point of two rafter legs.
- Crossbars, stretch marks. Horizontal reinforcing elements installed between the rafters in order to extinguish the bursting load. The higher this element is located, the thicker the timber is selected for it.
- Racks, grandmothers. Vertical supports located under the center of the rafter or under the ridge, the roof rests on them. They transfer the load from the ridge to the load-bearing internal walls.
- Strut. Rafter legs, corner supporting elements that divert the load from the rafters to the load-bearing partition.
- Sill. In fact, the same Mauerlat, only located on top of the internal load-bearing floor, is also made from a square bar.
- Fight. A horizontal bar that dampens the bursting load between the vertical supports of large roofs.
- Crate. The base on which the roofing is subsequently laid. Most often, unedged boards or moisture-resistant plywood sheets are used for it. The gable roof is equipped with a solid or trellised crate, depending on the roofing material.

Installation steps
If you want to limit construction costs, the best option for you is a gable roof with a residential attic. You can build it with your own hands in a couple of weeks, and a small professional team can do it in a matter of days. Construction should begin with the installation of the lower beams, which can be dispensed with only if there is a wooden floor. The next step is the installation of racks, they are fastened with brackets or spikes and supported with temporary braces for greater stability, because they will become the "skeleton" of the attic. Next, the installation of the Mauerlat begins, on which the rafter legs are attached. As rafters, you can use only straight boards, without knots.

First of all, the rafter legs are adjusted at the gables, and then along the entire length of the walls in increments of 60-120 cm, depending on the width of the insulation and the weight of the roofing material. The final part of the work should be the installation of waterproofing, vapor barrier, battens, counter battens. If a gable roof with an attic will be used as housing, it must be insulated with basalt-based mineral wool, ecowool or foam. At the end, gables and overhangs are sheathed with any lumber, and the roof surface is covered with metal tiles, ondulin or euroslate. So, having spent a minimum of funds, you can increase the living space of your house by one and a half times with your own hands, making it comfortable and attractive!






