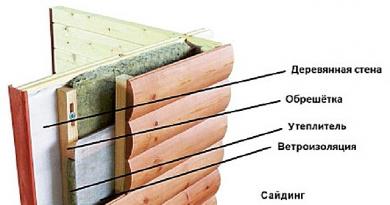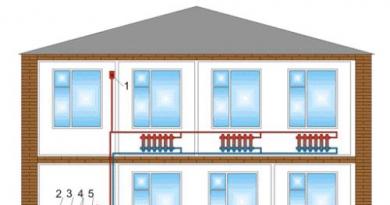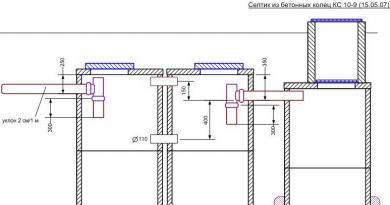What foundation you build, so much the house will stand. Therefore, take the choice seriously to guarantee the construction a long life. A monolithic foundation is suitable for construction on problematic soils, since there are no weak points of connection in the structure, as in prefabricated foundations.
There are 3 types of monolithic concrete base. The choice depends on the weight of the building, the type of soil and your budget. It is not so difficult to pour a monolithic foundation with your own hands, especially a shallow tape and a slab.
1. Tape.
Under all the load-bearing walls of the future structure, a concrete tape is made. It can be shallow (30–70 cm) and deep (1 m or more). With a high level of groundwater on clay soils, it is imperative to deepen the foundation below the soil freezing line, strengthen and isolate from water. This is the best option for the foundation of a house with a basement.
![]()
2. Columnar.
The most inexpensive, the entire foundation - pillars at a distance of 1-2 m. Suitable only for one-story light buildings on fixed ground. Sometimes this technology is combined with tape to make a small subfloor.

3. Slab.
The foundation slab is easy to calculate and fill. As well as a tape, such a foundation is shallow and deep. The first option allows you to significantly save on the amount of land work, but does not allow you to equip the premises under the house. But you will immediately have a draft floor ready. The second type is suitable for a heavy structure, in addition, a basement can be made there. But the cost of such a plate is high.
When is it appropriate to use:
- Problem soils.
- For houses made of heavy materials (concrete, brick, stone).
- For buildings on level ground.

Step-by-step instruction
Let's say you have already made all the necessary calculations by performing an examination of the soil and calculating the weight of the house, and drew a diagram of the future foundation. The technology of a monolithic slab foundation is simple, so if you wish, you can simply fill it yourself.
1. Mark the area of the future house according to the scheme.
2. Remove the soil and level the surface. The optimal thickness of a monolithic slab is 20–40 cm, depending on the soil and the total weight of the structure.
3. We fill up the sand, we compact it well. To do this, it is better to moisten it, if possible, use a vibrating plate for tamping. Then we fill in crushed stone, the thickness of each layer is 10-15 cm, depending on the presence of concrete preparation and soil characteristics.
5. Let's build concrete preparation. Lay the film on the surface so that the liquid does not go into the sand. Usually, grades M50-M100 are used. Thickness - 5‒10 cm.
4. We mount the necessary details of the water supply and sewerage. It is better to install boxes above the pipes, this will protect the structure from destruction.

6. Put materials for waterproofing. Their size should slightly exceed the area of \u200b\u200bthe future foundation slab, and all seams must be soldered.
7. Lay a layer of thermal insulation.
8. We mount fittings.
9. Install the formwork.
10. Pour concrete and compact. It is more convenient to use a vibratory compactor to evenly and quickly distribute concrete throughout the formwork.
11. We cover with a protective diaper. We are waiting for 3-4 weeks until the concrete gains sufficient strength for further work.
1. Why do we need stiffeners?
The plate is not always flat. For heavy buildings and problematic soils, stiffeners are installed under the bearing walls. Most often they are rectangular or decrease towards the bottom. This design increases strength. The ribs placed above the slab allow you to create a small technical basement, which will simplify the conduct of communications to the house. But then the surface of the monolithic foundation slab will no longer be a subfloor.
2. How to waterproof?
Polyethylene film with a thickness of 200 microns or roofing material. There are special materials for concrete, for example, Delta MS. It perfectly isolates from water, and if the GWL is small, it can play the role of concrete preparation. Geotextiles are also used for this purpose.


3. Is it necessary to insulate a monolithic structure?
Yes. Concrete conducts heat well, and a large amount of reinforcement creates cold bridges. Common heaters are polystyrene foam and foam sheet.
4. Do I need to do drainage?
Definitely needed if the site has a high GWL. It is important to observe the slopes of the pipes, provide a place for the drainage of water, make wells so that in case of silting of the pipes they can be cleaned. Drainage is usually laid in geotextiles on a sand and gravel pad.

5. How and from what to build formwork?
We recommend using laminated plywood. It will be easy to remove such formwork. If you are making it from ordinary boards, plan them where they will touch the concrete. There should be no cracks in the formwork, and its strength is checked by kicking. There are many mixtures that lubricate the formwork to make it easier to remove it; for the same purpose, you can fix a film on it. It is better to fasten the formwork with self-tapping screws, and not with nails.
6. How to reinforce correctly?
For a slab 20 – 40 cm, 2 layers of reinforcement are sufficient. The horizontal distance should not exceed 20–30 cm. The distance to the boundaries of the concrete slab is 15–20 cm. For fastening, the reinforcement is tied with wire. A monolithic reinforced concrete foundation will withstand the load of a two-three-story house made of concrete, brick, stone. For reinforcement, rods with a diameter of 10-16 mm are suitable, depending on the weight of the house.

7. What can you save on?
If you plan to equip a large porch or terrace, make a strip foundation there so as not to waste concrete, since the load on this part will be several times less.
The main mistakes during construction
1. Improper care. According to the instructions, concrete needs 28 days to gain brand strength. The first days are especially important, if the weather is dry and sunny, cover the concrete with an awning and water it with water. The optimum temperature for hardening + 15-20 degrees.
2. Low grade. For the construction of a monolithic base, concrete above M200 is required, and if the soil is problematic, above M300.
3. Weak formwork. The fragile structure will expand under the pressure of the mixture, because of this there will not be enough concrete. Such a mistake cannot be corrected, the foundation will have to be demolished and rebuilt, since it is imperative to fill everything at once. If you decide to build on your own, it is better to show the formwork to a specialist.
4. Insufficient heat and waterproofing. A high brand and strong reinforcement will not save you from cracks, especially for foundations in flooded areas, and heating costs will cross out savings on thermal insulation.
5. Wrong reinforcement. It is necessary to connect the rods so that they overlap each other by 10 – 20 cm, depending on the diameter. In a monolithic reinforced concrete structure, reinforcement prevents tension, and concrete prevents compression, so strength is achieved by a harmonious combination of components.
6. Porch. It happens that developers forget about the porch. But it is better to do it right away, so that when shrinking into the soil, the house and the porch do not part.
If you decide to build on your own, make calculations in advance and draw a diagram to choose the right type. There is no universal monolithic design suitable for every occasion. Follow the foundation building technology step by step so as not to correct your mistakes.



