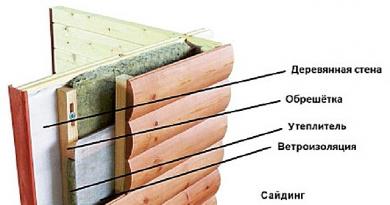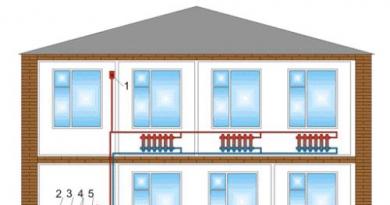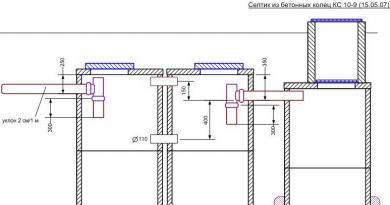The porch performs not only decorative functions. In winter, it protects the front door from snow drifts, and in summer - from rain or heat. It can be made of metal, stone, brick, concrete, but the best option for a wooden house would be a solid wood porch. You can build a porch to a wooden house with your own hands if you approach this matter prepared, and for this we recommend that you read our article.
Porch dimensions
For a free approach to the front door and its opening, you need free space. According to building codes, the upper platform of the porch, adjacent to a single-leaf door, should have a width of 1.6 m, to a double-leaf door - from 2 m. The distance from the door to the first of the steps is 1 m. To protect against rain and snow, a canopy over the porch is made slightly wider than the site (30 cm).Must be normalized width and height of steps, while the average step width of a person is taken as a basis. Their optimal height is 16-19 cm with a width of 25-33 cm. Since a person starts climbing stairs and finishes it with one foot, the number of steps should be odd.
Standard step sizes
In winter, the steps are often covered with ice, so the porch should be equipped with handrails. If there are more than 3 steps, their manufacture is mandatory. Standard railing height- 80-90 cm.
Important! The top platform of the porch should be 5-10 cm below the door threshold. Otherwise, during seasonal fluctuations in the soil, it may rise and block the door.
Foundation
The simplest foundation for a wooden porch are piles. They can be made from a wooden beam treated with an antiseptic or burned in a fire, or metal pipes. Depth such supports should be slightly lower (by 20-30 cm) than the level of soil freezing.To install piles, a small layer of sand is first poured into the pits prepared for them, and then gravel. Such a pillow will remove moisture from the supports and protect them from premature decay.

Porch foundation on wooden piles
After installing the supports and leveling them, the space between them and the ground is filled with concrete mortar. Extreme supports attached to the wall of the house with large nails or self-tapping screws. Further work should be carried out only after the concrete has completely cured.
Important! In the event that a concrete foundation is chosen for the porch, it is necessary to provide between it and the base of the house expansion joint. Otherwise, during seasonal ground movements, due to the difference in the load on the supports, the foundation at the junction with the structure may crack. To avoid moisture ingress, such an expansion joint can be filled with any flexible material (rubber gasket, mineral wool, etc.), and then closed with a flashing.

An expansion joint should be provided between the base of the house and the porch
What is a kosour?
The side sloping boards to which the steps are attached are called bowstrings. The steps in them can be inserted into special grooves cut in the bowstring, fastened with screws, dowels, studs or special steel fasteners.
stair bowstrings
But most often stairs are made, the bowstrings of which have cutouts on which the steps lie. This type of bowstring is called kosour.
Stairs with one stringer are rare. Most often, the steps are mounted on two or (if the span is large enough and ranges from 1.2-1.5 m) on three supports.


Making a kosour

Staircase on three stringers
All kosoura are divided into two main types:
Ordinary stepped; have cutouts of a triangular shape, placed at an equal distance from each other; a significant disadvantage of this method is the thinning of the wooden beam after cutting it;
WITH "fillies": small bars (dowels) to support the steps, which are inserted into the slots of the stringers; quite complex, but more durable design.

Kosour with fillies
The kosour is the most complex structural element, so its dimensions and the width of the cutouts should be measured with great care. To facilitate the process, you can use a stencil made from a piece of plywood or thick, even cardboard.
Horizontal cutouts for steps in the stringer should be equal tread(step width). The size of the vertical section is riser(step height).
Important! When measuring the size of a kosour or bowstring, it should be taken into account that the tread of the first step should become a continuation of the site.
So that the support beams do not bend under the weight of people walking up the stairs, the boards from which the bowstrings or stringers will be made must be thick enough - from 60 mm with width from 30 cm. They are made of high-quality hardwood (spruce, pine, maple, oak or beech), which does not have cracks and knots.
More durable and reliable are stringers made of a metal profile. For this you can use steel corners.

Stringers from the channel
Porch Assembly
Before starting the assembly, to protect it from decay, the wood should be carefully treated with any antibacterial agents and painted several times with drying oil or varnish.1. After the concrete mortar has hardened in the supporting pillars holes are punched for laying the upper part of stringers or aunts (they are attached without nails). The lower part of the bowstring should lie on support pads, resting on nickels.

Fastening the upper part of the stringer

Cuts for fastening the bottom of the stringer
2. On the supporting piles are placed lags and fastened with self-tapping screws. For their manufacture, 5-centimeter durable boards are used. They lay on the logs floorboards thickness from 2.5 cm.
3. To ensure ventilation between them, be sure to leave a small 20mm gap. The same gap is left between the steps and the tread. It is not necessary to make too large a distance between the boards - after all, during operation, the wood will dry out and the size of the cracks will increase.
4. Start laying steps from the bottom. If desired, you can do without risers, laying one tread.

Steps for the street porch can and should not be done
5. Treads and risers are attached to wide head screws. They are slightly (a couple of millimeters) recessed into the boards. For fastening, you can also use metal brackets. The ideal option would be to use boards with a tongue and groove system.

Fastening steps and risers



