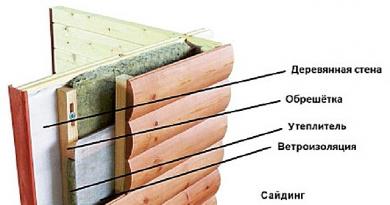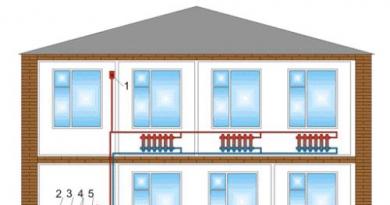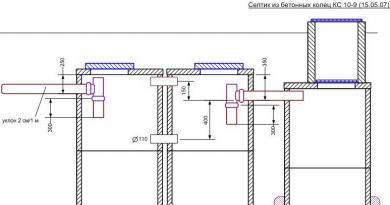During the construction of a house, a foundation is erected according to the type of slab, based on the conditions of the site. This type of bearing base is adopted on mobile, unstable soils. As a solid field, it is used in buildings with a small area. In terms of costs, it refers to expensive, but sometimes the only options for the sustainability of a building with a long service life.

A solid contact surface increases the protection of the house from movement, subsidence, heaving of the soil. According to SP 22.13330.2011, the slab structure refers to special measures to increase stability and reduce the impact of soil on the structure under construction. Strengthening the effect is achieved by partially replacing the soil under it with your own hands with a pillow made of non-porous materials (sand, gravel).
Compared to other types, the slab has the highest load-bearing capacity. Therefore, with a significant weight of the structure, it is also carried out in in-depth design solutions (if conditions allow). The increase in the load distribution area is combined with the receipt of a solid floor for the basement.
For foundations and structures erected on sand, sand and gravel bedding, the depth of the foundation is not standardized.
An unburied monolithic platform is used in swampy, desert areas. Where hanging piles do not provide the specified foundation parameters. In conditions where all rooms are located above ground level. Where excavation is either impossible or impractical. Bulk, undermined, seismic areas also often have increased horizontal and vertical mobility.
You can make a foundation slab with your own hands, but it will be prudent to entrust the calculation of all indicators for a particular case to a professional.

To ensure the specified parameters of a monolithic base under the walls, concrete should be selected in terms of strength, frost resistance, water resistance, and mobility. The use of sulfate-resistant grades is required when the groundwater level is high. Can be compensated by waterproofing. Application should be done carefully, with your own hands, without gaps.
If horizontal forces in the ground have a significant effect, in the lower plane of contact with the pillow, trapezoidal stiffeners are provided under the bearing walls or an increase in thickness from the center to the edge (resembles an inverted saucer) under the perimeter walls.
A house with a high base is not built on an unburied slab.
SP 50-101-2004 Clause 8.10 "When building on heavily and excessively heaving soils, with insufficient wall rigidity, they should be reinforced with reinforced or reinforced concrete belts arranged at the level of floors and above the openings of the upper floor."
The procedure for preparing for pouring

To obtain an even quadrangular plate, operations are performed in the following order:
- We are planning the site. The upper fertile layer must be removed, the soil under it is not loosened, they only make a horizontal plane along the water level. The site is marked out taking into account the fact that the resulting recess should be convenient for the installation of formwork. Excessively selected soil increases the work of backfilling with your own hands. The exception is the creation of a drainage system. The distance from the future boundary of the walls is increased by 1 m.
- To prevent silting of cushion materials, which increases swelling where it should not be, the foundation pit is lined with geotextiles. The material is immediately covered with 10 cm of sand. For final shrinkage (without tamping), bulk material is kept for 2-3 days.
- Communications, pipelines, cable sleeves and other technological channels are laid immediately.
Everything that was scrupulously calculated and done by one's own hands will be reduced to zero by the work of a perforator or an electric drill.

thermal insulation
Climate conditions or the decision of the owner of the house about the need to reduce heat loss through the foundation add another layer - a polymer heat insulator. You can lay it on a pillow to completely separate the heavily freezing soil and the building. Another option is to insulate inside (on top) under the screed. Relevant for rooms in which there are people.
Heat transfer can be reduced by applying insulation along the side outer surfaces of the foundation. Close from external influences with lining or plaster. Watch the video on how to insulate a monolithic slab.
You can additionally reduce the effect of heaving forces on structures in a frosty climate by making a horizontal layer of heat-insulating plates from the wall to the side by 10 m with your own hands, which is protected from above by a blind area.
In the range of insulating materials, a dense polymer is chosen, with resistance to moisture and decomposition. For example, a certain brand of foam or extruded polystyrene foam.
The thickness is sufficient within 5 ÷ 10 cm.
Reinforcement
When designing a house, the deforming loads that it will have to withstand are calculated. The tensile strength of a monolithic concrete structure is given by a reinforcing cage.
reinforcement material

Depending on the total weight of the house, it will be 0.2-0.4 m. We take a rod with a periodic profile Ø 12 mm or more.
Where welded joints are provided (there may be mortgages, anchors, flat steel strips for mating structures, walls), the “Weldable” reinforcement brand is used. For do-it-yourself binding, the brand and material (composite, steel) are not fundamental.
Assembly method
The rods are collected in a grid with a cell of 25 cm, unless another distance is provided by the project. For a monolith height of up to 0.4 m, 2 grids are required. The vertical connection is made by fragments of reinforcement 100-150 mm long, cut according to the sample.
Assembly method - knit. It is not worth risking with welding when forming the lattice. Otherwise, we will lose in the ability to resist complex deformations without cracking.
The assembled lash is put up with their own hands on the prepared base with the help of brackets with a clearance of 2 m between them. Separation from the sandy edge is provided by a plastic lining. Horizontal control is carried out by level. The structure must be rigidly fixed and not be displaced by variable loads during pouring.
How to fill the solution correctly
In order for the house to stand on a solid monolithic base, it is necessary to unload the solution in an even layer over the entire area. The number of mixers or concrete mixer preparations is considered to provide this requirement. Sectional application is unacceptable due to the appearance of transverse seams, which reduce the deformation resistance to loads. Watch the video on how to properly pour a monolithic slab.
Quality Improvement Techniques
Practice shows that solidity is achieved by performing the following operations:
- Pour evenly at several points. If the entire mass spreads from one place, then the solidification will be uneven;
- Moisten the surface of the settling foundation for the first 12-14 days;
With a casting thickness of more than 0.4 m, this is advisable:
- Plow the first layer of concrete with your own hands to allow the air trapped by the mortar jet to escape;
- Approximately on the 10th day (shoe marks should not appear on the concrete), holes are drilled with a non-impact drill for every 6 m². They will protect the hardening mass from cracking. After complete hardening, they must be covered with mastic.
Specificity
 The experience of building a neighbor's house with your own hands is, of course, important. But, even with the coincidence of engineering and geological conditions, the design of the house, there are no loads that are absolutely identical in magnitude and direction, the influences of buildings located in the neighborhood, and operational nuances. Make your design calculation for this foundation.
The experience of building a neighbor's house with your own hands is, of course, important. But, even with the coincidence of engineering and geological conditions, the design of the house, there are no loads that are absolutely identical in magnitude and direction, the influences of buildings located in the neighborhood, and operational nuances. Make your design calculation for this foundation.



