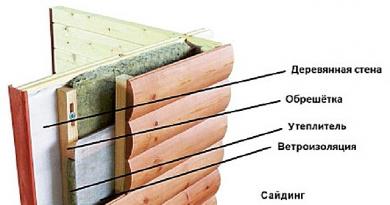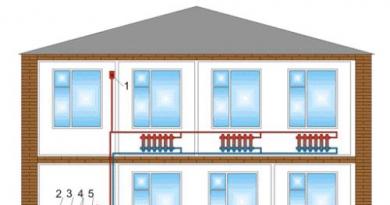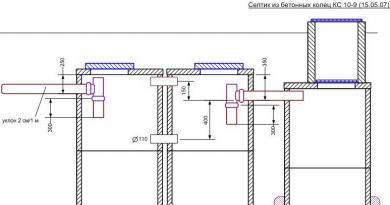No construction is complete without a roof, and depending on the type of construction of the structure, a complex separate project is made for the roof.
Do shed roof it is not difficult with your own hands if you know all the subtleties and stages of construction. To do this, you need to familiarize yourself with the features of this design, purchase the necessary materials to make the roof warm and protect the house from the weather.
A roof with one slope is considered the simplest in terms of construction technology. For its construction, a small area with a slope of no more than 25 degrees is required.
True, such a roof has some drawbacks, it is impossible to make an attic and an attic on it, and its appearance is very simple. But you can make it attractive with the help of corrugated board.
If you need to make an inexpensive roof, then you can use slate, it is resistant to frost and moisture, durable and practically not damaged by ultraviolet radiation. In the article, we will consider a step-by-step instruction for installing a pitched roof.
In order to make a shed roof, you must purchase:
- beams
- rafters
- crate
- Overlappings
As a finishing material, tiles or slate, ondulin or metal tiles are used.
Varieties of pitched roofs
 Depending on the design, angle of inclination, span width and type of roof, shed roofs are divided into several types:
Depending on the design, angle of inclination, span width and type of roof, shed roofs are divided into several types:
- When the rafters are supported on the walls at different angles;
- When the rafters are made as a one-sided triangular truss, with support at the same level;
- Mansard shed roof.
To make the roof of the first option less wood is needed, but at the same time, one of the load-bearing walls should be higher than the other. But for the second option, the walls should be of the same level, but more wood will be needed, and the work will be more difficult. When choosing a roof option for construction, it is necessary to take into account the span width, the amount of materials and construction conditions.
Shed roofs still differ in the number of rafter supports, they can be made without intermediate or with several intermediate ones. Depending on the length of the rafters and their slope, the need for additional support is determined. The rafters can be laid on the Mauerlat or on the floor beams.
How to prepare for the construction of the roof?
First you need to make drawings, a diagram and calculate the dimensions and angles of inclination, after which you can calculate the desired material. The amount of material will depend on the slope of the roof, because a small slope will require less than a large one.
But if you make a slight slope, then the water will not drain so well and the likelihood of leakage increases at the joints of the sheets, and the load on the rafters will increase.
- If corrugated board is used, the angle of inclination should not be less than 20 degrees. Otherwise, the snow will be able to bend the roof. It will also be necessary to make waterproofing, especially if the slope has a length of more than 5 meters.
- If a metal tile is used for the roof or slate, it is better to make an angle of inclination from 25 to 40 degrees. If this is not possible, then it will be necessary to make a good waterproofing.
What are the options for a shed roof project?
There are several project options for pitched roofs:
- Houses with a small attic which have a straight ceiling on the top floor. With such construction, there will be improved thermal insulation. By increasing the height of the attic, it will be easier to maintain the structure.
- If the house does not have an attic, then the roof will additionally serve as a ceiling. But then the ceiling on the top floor will be uneven. The ceiling will have the same angle as the slope of the ramp.
Often, small one-story houses are made rectangular, in such a situation, to calculate the roof, it is necessary to calculate the difference in heights on opposite walls. This design is the simplest, and is suitable for country houses and cottages. At the same time, it is desirable that the windows are small, and the design of the house is discreet and inexpensive.
If the house is large and has several floors, then the roof is broken, you can make an attic, as well as a garage. If the house has an attic, then the ceiling will be even, and when without it, then the ceiling is made with a slope. Houses that combine different finishing materials, with different colors and textures look very good.
What do you need to install a shed roof?
- Wood for rafters, supports and beams measuring 7 - 15/20 cm;
- Board 4 cm, or timber 5 cm;
- Edged board 2.5 - 3 cm - needed for sewing the ends and side parts;
- Nails of different lengths;
- Special self-tapping screws for roofing;
- Hammer;
- Axe;
- Hacksaw;
- Chainsaw;
- Screwdriver;
- stapler;
- Roofing material.
Calculate how much timber you need based on the rafter legs, as well as the weight of the roof and the distance between the rafters. It is recommended to make a gap between the rafters of about 60 - 100 centimeters. The material for the crate is calculated depending on the area of \u200b\u200bthe roof itself, as well as on which roofing material you have chosen.
Main stages of work
Installation of the truss system
- For pitched roof it is necessary to make a truss system. It is best to use softwood. The logs must be well dried and treated with an antiseptic, do not place the composition to protect against moisture and fire.
- A mauerlat is laid along the load-bearing wall. This stage is very important, it will ensure the reliability of the structure. You can also tie a wire embedded in the wall, or attach with anchor bolts.
- Further into the Mauerlat at the ends of the beams you need to embed nests with a double tooth, and special brackets are attached to them.
- The place where the beam is located must be closed roofing material in two layers, this is done for waterproofing.
crate
- The frame crate is made from planed boards, beams and poles. The tree should also be treated with special compounds for protection.
- To make the crate durable it is necessary to sew boards perpendicular to the rafters with a distance of up to 1 meter.
- Bars and boards with a distance of up to 15 centimeters fasten to the resulting frame, taking into account the slope.
- Short parts when laying the battens must be staggered.
- When making a crate, it is necessary to take into account how the roofing material will be fastened.
Waterproofing and vapor barrier
- A vapor barrier material must be attached to the crate, use a construction stapler or small nails, but with a wide cap. Depending on which structure the roof is made on, it is possible to insulate a pitched roof.
- Further with waterproofing all joints are covered.
Roof covering installation
 It is necessary to mount the sheets starting from the leeward side. It is imperative that the upper layers overlap the lower ones.
It is necessary to mount the sheets starting from the leeward side. It is imperative that the upper layers overlap the lower ones.
- Lay the first sheet next to the gable overhang;
- In the first row it is necessary to mount two more sheets;
- Then you can lay two sheets of the second row and one more of the first.
It is necessary to ensure that the vertical overlap is about 15 - 20 centimeters, and the horizontal overlap is done on one wave. To avoid distortions in the place where four sheets coincide, the edges will need to be cut off. An exception is the installation of ridge and cornice sheets.
In no case should you break off the corners of the slate, otherwise cracks will appear on it.
How to install low tides and protect the house from the wind?
The last step in the installation of a shed roof is the installation of ebbs.
For this you need:
- First you need to nail the wind board on the logs that protrude from above and below.
- To install the ebbs, you need to choose a place for them and nail them with nails. This work is very simple and will not take much time.
How to make a shed roof for a bath?
There is a wide variety of materials for creating a shed roof for a bath:
- The material must be durable, moisture resistant, and also combined with the appearance of the building.
- Often, metal tiles, seam roofing, corrugated board, roofing material or slate are used for baths.
- If the bath is wooden, then you should take care of good vapor and waterproofing, and the roof will definitely need to be insulated.
Shed roof for garage

Roof for building or veranda, shed
If a veranda, gazebo or barn, a country house should be used in the warm season, then it is quite enough to make a pitched roof. But for the attic it is better to make an angular roof.
Making a shed roof for a veranda is absolutely not difficult:
- It is necessary to determine the angle of inclination.
- Next, you will need to make a wooden frame.
- Install rafters.
- Cover the structure with a roof.
Since such buildings are not intended for living, roofing material can be purchased not very expensive, slate used to be very popular, but today the market offers a wide variety of alternative types of coatings.
It can be light and affordable materials, such as metal tiles, and it can be laid in one layer without joints.
- If the building will be used in the winter season, it is recommended to insulate the roof. To do this, the insulation is placed between the bars on the auxiliary crate, after which the rafters must be sheathed with drywall or plywood.
Advantages and disadvantages of a pitched roof
A shed roof, since other types have their pros and cons, you need to consider them before deciding on the type of roof you need.
Advantages:
- Roof affordable
- With its help, the structure is reliably protected from strong gusts of wind, which is suitable for windy regions.
- It is quite simple to build it correctly
- With a slight slope, the roof can be used as a place to relax or as a greenhouse
Flaws:
- Due to the small angle of inclination, a large amount of snow accumulates on the roof, which can cause the roof to burst
- There is not enough space to make an attic or attic
- It is impossible to produce complete thermal insulation without difficulty
How to insulate a house with a shed roof?
Previously, cement-bonded slags or clay concrete were used to insulate the house, but such materials do not provide good thermal insulation, and they deteriorate from snow and rain.
Today, construction companies have begun to use more popular materials, such as URSA. It consists of an insulating plate, fiberglass blocks or glass wool, basalt mats.
If you make insulation using URSA, then the cost of money will be minimal, and installation is very easy.
Operating procedure:
- Under steam and waterproofing, lay the first layer. This will ensure good ventilation and dryness.
- A vapor barrier is made under the slope, especially if the ceiling is made of plasterboard or it will be stretched.
- To have a living space under the roof, it is worth using penoizol for thermal insulation, it will protect the room from moisture from the outside and from the middle.
- Where the ceilings are horizontal thermal insulation should be with a minimum density indicator.
How to do prevention for a shed roof?
Since a lot of precipitation falls on such a roof in the winter season, it is necessary to take care of the roof. For the roof, the most dangerous thing is thaw snowfalls, since heavy snow simply sticks to it.
Every year the roof needs to be inspected, especially for the rafters. Rodents can damage it, and the wood can also rot. Remove debris from the roof every year that accumulates on the waves of slate.



