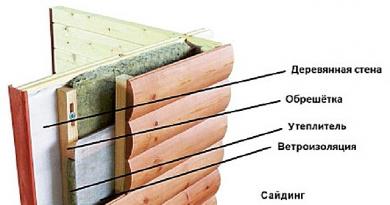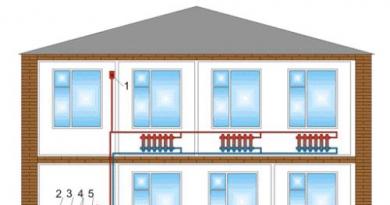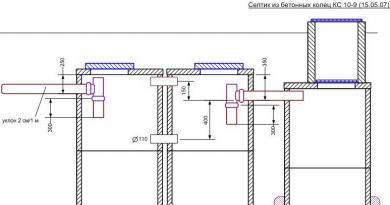Many people, when planning a high-quality and modern renovation in the bathroom, necessarily pay special attention to pipelines. The first question that arises at the initial stages of planning is how to hide the pipes in the bathroom in such a way that they do not take away free space and at the same time are hidden from view as much as possible. In this article, we will answer this question and show examples in the photo.
Before closing the pipes in the bathroom, it is necessary to decide in what way they will be closed, while taking into account the characteristics of the building, the size of the room and financial capabilities. The first step is to decide what type of wiring will be, open or closed. Only then can you decide whether to hide the pipes in the bathroom in the walls, in the floor screed or in special drywall boxes.
Before removing the pipes in the bathroom, it is necessary to choose the type of wiring based on the number of consumers in the room and the distance between them. Today there are two main types of wiring:
- collector;
- consistent.
The collector type of wiring is used in cases where many consumers are installed in the bathroom. In order for them not to suffer from a lack of water or pressure as a result of joint work, a separate line from the main distributor is supplied to each of them. Hiding pipes in the bathroom with this scheme requires a lot of space, since the system turns out to be quite voluminous.
The sequential scheme is used in small rooms with several consumers, to which water is supplied from a common line through separate branches. So when the valve in the washbasin is open, the pressure in the shower mixer drops significantly if it is located further down the pipe. Such a wiring takes up little space and open pipes in the bathroom can be easily hidden in the wall or under the screed.
Hidden or open wiring

At this stage, it is necessary to choose whether to close the pipes in the bathroom tightly or leave them open. If the room is spacious and allows you to arrange open wiring in special boxes without a tangible loss of free space, then this type of wiring is usually used. But if the bathroom has limited space, then here we hide the pipes in the bathroom in such a way as to free up the maximum usable area. The choice of wiring depends on how the pipes will be used in the plumbing of the room.
Important! For laying hidden wiring, wall chasing is required. However, violation of the integrity of the supporting structures is strictly prohibited. Therefore, before hiding, you need to make sure whether the wall is load-bearing.
It should also be borne in mind that not all pipes are able to provide a reliable connection for many years, and in this case, before blocking the pipes in the bathroom, it is necessary to provide free access to the connection areas for technical inspection or repair in case of a leak. For hiding under a screed or finishing materials, only polypropylene pipes are suitable, where the connection is made by means of hot soldering. Sealing pipes in a bathroom made of other materials with crimp or threaded connections is not recommended.
Rules for laying hidden wiring
In order for the renovated bathroom to look as spacious as possible and all its plumbing elements work perfectly, it is necessary to adhere to a number of basic rules when planning the wiring:
- use as few connections as possible when drawing up a diagram and laying;
- when soldering polypropylene pipes, the material of the pipes themselves and the connecting fittings must be the same;
- before hiding the pipes in the bathroom, it is imperative to provide for the presence of inspection holes at the connection points or the installation of additional units for quick access during maintenance.
Important! If we hide pipes in the bathroom using any type of wiring, it is advisable to provide the hot and cold lines with insulating materials to prevent condensation from forming.
Options for masking pipes in the bathroom

Today, there are several main types of masking the pipeline and sewer from the eyes. The most common are:
- laying highways in a concrete screed on the floor;
- camouflage using furniture elements;
- laying highways into the wall;
- boxes and niches made of plasterboard or wood.
Each of the options answers the question of how to hide communications in the bathroom and we will consider them in more detail below.
Laying in a concrete screed

This method of wiring is the most practical and easily feasible, since it allows you to lay highways along the shortest path. Before you brick the pipes in the bathroom under the screed, you need to take into account that floor tiles will lay on top and access to the highways will be completely blocked. Therefore, it is necessary to use only polypropylene pipes with thermal insulation, so that condensation does not form and the hot line does not lose heat. Masking pipes in the bathroom in this way is done in cases where the walls in the room are load-bearing and they cannot be punched out.
Important! If an electric underfloor heating system is used in the room, then before sealing the riser in the bathroom with a screed, the lines must be laid along the perimeter of the room so that the pipes do not intersect with the floor heating elements.
It is also worth remembering that propylene pipes tend to expand when heated. In order to provide sufficient space for expansion, before hiding the pipes in the bathroom, in addition to thermal insulation, a corrugated shell is installed on the line, which gives enough space for thermal deformation. Before covering the pipes in the bathroom with cement, you need to make sure that the thickness of the screed is sufficient to completely cover the pipes and create a flat surface for laying tiles.
Closing pipes with furniture

The use of furniture elements as pipe cladding in the bathroom is also a very common camouflage option. If part of the main line is laid in a screed, and the outgoing pipes go vertically along the outer part of the wall, then it is enough to purchase cabinets of the required height and, before covering the pipes in the bathroom, remove the back wall and cut holes for the pipes. Then the cabinet leans against the wall and covers the visible part of the highway. However, this option is not always possible to implement beautifully, and usually bare pipes in cabinets quickly collect condensate. In such cases, before closing the riser in the bathroom with furniture elements, the pipes must be additionally insulated.
Wall wiring installation
This does not mean the sewing of pipes in the bathroom in the finished wall using the scraping method, but the installation of highways in the wall during the construction of a house or redevelopment of the premises with the construction of new partitions. In prefabricated panel walls, often the thickness of the slab is not sufficient for complete pipe laying. Before you hide the communications in the bathroom with a panel construction, you need to make sure that the working wall is not load-bearing. In load-bearing walls, only vertical chipping is permitted.
During the construction of walls or the construction of new partitions, before sealing the pipes in the bathroom by laying them in the wall, polypropylene pipes with thermal insulation and corrugated protection are also used. The pipes are laid in advance in the space between the bricks and filled with mortar so that no voids are formed.
Boxes and niches for closing pipelines

Closing the pipes in the bathroom with plasterboard is the first solution that comes to mind when other masking options are impossible, since this option is the fastest and most convenient to implement. The creation of a box is the simplest, fastest and least expensive idea, but it has a significant drawback. The box for pipes in the bathroom takes up additional space and, especially in small rooms, this is very noticeable.
Before closing the communications in the bathroom with plasterboard or wood, a special frame is created from aluminum profiles or wooden bars. Then this structure is sewn up with plastic panels, plasterboard, ceramic tiles or decorative wood according to the design of the room. The box for pipes in the bathroom allows you to create inspection hatches in the right places through which technical inspection or repair of communications will be carried out.
Important! If you already have to create such structures in small rooms, then before you sew up pipes in the bathroom, carefully consider the design of the box and try to use its internal space for storing household chemicals, a mop, a broom and other household items.
Use of decorative screens and overlays

Before disguising the pipes in the bathroom, you should pay attention to such modern products as decorative screens or overlays, which allow you to simultaneously hide pipes and decorate the interior of the room. Screens for pipes in the bathroom are ready-made frames of various sizes with guide rails along which plastic or glass doors move. The price of such products is not high and they are installed very quickly. Their use significantly speeds up the process and they are mainly used as inspection hatches for important plumbing units and providing quick access to them.
Also, the closure of pipes in the bathroom can be carried out with special decorative overlays, which are made mainly of plastic or wood. The linings for pipes in the bathroom can have different color options or imitate materials such as stone, marble, wood. Such products will be a good solution for those who do not know how to hide the riser in the bathroom quickly and beautifully.
This material can be used as a guide for those who still cannot decide where to hide the pipes in the bathroom, saving space or simply updating the appearance of the bathroom.



