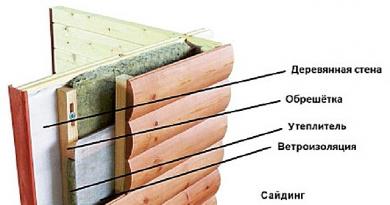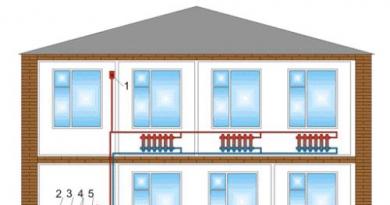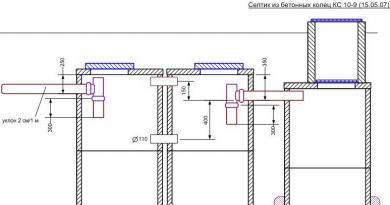Hip roofs, being one of the varieties of pitched roofs, are divided into several types:
- hipped roof - it is characterized by the presence of four identical slopes. A distinctive feature of such a roof is that the hips here diverge in four directions. A hipped roof can only be used for houses built in the shape of a square;
- half-hip roof - here the hips do not reach the bottom, but only cover a small part of the pediment;
- broken roof - includes slopes of different sizes. Installation of such a design is a very difficult matter, but the result is spectacular and attractive.
Roof characteristics
In terms of the complexity of erection, the construction of a hip exceeds the construction of roofs, because it is not so easy to build four slopes so that their angles are the same. However, with patience and subject to competent recommendations, even such a difficult task is doable.

If you look closely at the drawings of such a structure, you will notice that the hip hipped roof has its own distinctive features. Long slopes have a trapezoidal shape, and short slopes have a triangular shape.
If you decide that you need a hip roof, the truss system is the most difficult. It includes the following rafters:
- diagonal;
- corner;
- central.
The construction of such a roof is especially important if the house is located in an area with strong winds. When designing, the following points must be taken into account:
- material to be used for the production of the roof;
- intensity of precipitation in the region;
- wind strength and speed.

Based on these indicators, the angles of inclination and the height of the roof are calculated. In order to achieve the most effective results, you do not need to contact specialists. Modern software allows you to make the correct calculation of the parameters, taking into account the individual features of the buildings.
Design
This type of roof has a rather interesting design. Two ordinary slopes can be seen on any roof, and the originality of the roof is given by two hips that fill the gap between the slopes.
The project and scheme are drawn up using the Pythagorean table and rails for markings. If the project was developed taking into account all the rules, then you can make cuts from the rafters on your own and install a complex structure yourself.

Let's look at the basic rules that should be followed when building this structure:
- the size of the boards used should not be less than 50x150 mm;
- correct installation of the hip roof assumes that the construction of the ridge system and rafters will be carried out using the same material;
- small parts need to be attached to the corner parts of the rafters;
- when erecting, it is best to use the central rafters, which should rest against the upper part of the harness.
Roof erection
With independent construction, it is important to remember the main nodes and understand all the features of the installation of the roof:

- The ridge, which plays the role of a bearing axis, must be located in the center of the structure;
- The function of the main power elements is performed by rafters. They are made from boards, the thickness of which is the same as that of a ridge beam;
- The central rafters come out of the ends of the ridge directly onto the walls;
- Intermediate rafters depart from the corners of the ridge beam;
- The length of the short rafters can be different, but the fastening occurs only at a certain angle.
A successful roof installation involves making correct calculations, accurate markings and drawing up a clear plan. Calculations play a paramount role in the process of determining the ratio of the length of the hips and slopes. The reliability of the roof and obtaining an acceptable result is guaranteed by such nuances:

- axis marking should be done along the upper trim of the house;
- half the thickness of the ridge is calculated, due to which the position of the details of the truss system is determined;
- to determine the length of the rafter weight, one end of the beam is installed on the overhang, and the other is placed on the outer corner of the wall;
- the same actions are done with the other three corners.
Sequence of work
When building a roof, first of all, you need to install vertical racks, thanks to which the ridge beam is held. As part of the second stage, the installation of diagonal rafters takes place, the length of which must necessarily be the same. But the length of the roof overhangs can vary in the region of 50-70 cm.
The construction of the roof involves the installation of slanting rafters, which are attached to the ridge beam. For more reliable fixation, screeds and crossbars can be used. Remember that ordinary rafters should not touch the Mauerlat studs.
Ways to strengthen such a roof depend on the size of a country house. The most popular amplification methods are:

- the use of double beams instead of a diagonal beam;
- nailing racks to the floor;
- installation of sprengels with a rack that support the diagonal rafters.
Thus, the hip roof is a reliable and beautiful view that will decorate any country house and emphasize the refined style of its owner.



