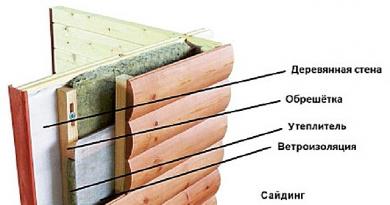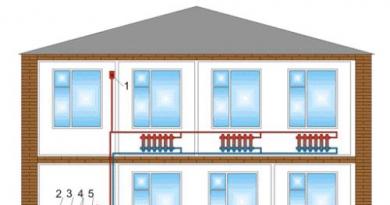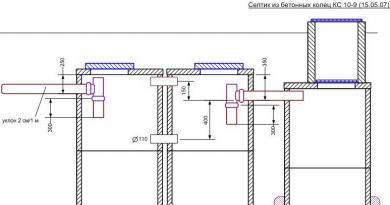The construction of a private house always begins with the preparation and pouring of the foundation. Arrangement of the foundation of the house is one of the most important and crucial stages of construction, it requires maximum attention and care during the work. In this article we will talk about how to pour the foundation under the house with our own hands, we will show diagrams, photo and video instructions.
Foundation types
When constructing a residential building, the following types of foundation can be used:
- tape,
- monolithic.

For a certain type of building, one or another type of foundation is suitable. For example, a pile is needed when the soil on the site is weak enough to organize other types of house foundations in it.
For most country houses being built, a strip foundation is chosen.
Preparatory stage
Preparation before pouring the foundation under the house is of great importance. At this stage, it is necessary to mark the site for the base of the house according to the drawing drawn up earlier. The depth and thickness of the foundation, its location on the site depends not only on the terrain, but also on the composition of the soil. For example, swampy or clay soil requires a pile foundation, unstable soil requires a solid foundation, and a strip foundation is suitable in the presence of mixed soil.

Marking is carried out using a rope and pegs. After selecting the desired type of foundation and marking according to the drawings, you can begin to organize holes for the foundation. For a pile foundation with round piles, it is necessary to use a manual or electric drill, for a strip foundation - a shovel and a drill, if it is not possible to use special equipment. To obtain a monolithic base, powerful construction equipment is required.

After marking the site, you can begin to organize holes for the foundation. For greater strength, their depth should be below the freezing level of the soil. After pouring, the foundation usually settles, and cracking or any other deformations of the base of the house can be prevented if a sand cushion is built in each hole. To do this, the soil at the bottom of the hole must be tamped, pour about 15–20 cm of sand on top, spill it with water and also tamp it well.

The amount of concrete mortar for a pile foundation can be calculated as follows: the area of \u200b\u200bthe support (the bottom of one hole) is multiplied by the height of the pile. The area of support of one column is understood as a quarter of the diameter of the hole made in the ground squared, multiplied by 3.14 (1 / 4πD 2). The height of one pile is the sum of the depth of the hole and the length of the pile that will be above the ground.

Concrete mortar must be prepared from cement grade not lower than M200. However, a truly solid foundation for a house can only be obtained using M400 cement. Attention should also be paid to the quality of the sand - it should be fine-grained, without large pebbles. For a high-quality concrete solution, it is necessary to mix cement, sand, crushed stone and water in a proportion determined by the brand of cement used.
It is necessary to prepare a concrete solution in such an amount that it does not remain after the completion of construction work. First, the hole is filled by 10-15 cm. Reinforcement is placed in it - a metal pipe or several metal rods with a thickness of at least 1 cm. The rebar will give the foundation additional strength. After placing the reinforcement in the prepared holes, the concrete is gradually poured to the very top.
When arranging a strip foundation in a pre-marked area, trenches are equipped with a depth below the freezing level. Their width should be no more than 50-60 cm.

Before pouring the foundation, a sand cushion is arranged - at least 15-20 cm thick; it should be spilled with water and well rammed. The first portion of the concrete solution is poured onto the bottom of the foundation - no more than 10-20 cm thick. A reinforced mesh is laid on the primary solution, and the concrete solution is poured from above to the soil surface.
If the strip foundation should protrude above the ground, it is necessary to build a formwork from wooden boards in advance. Concrete mortar must be poured into the formwork. Wooden formwork boards can only be removed after the concrete mortar has dried.

When pouring concrete into the formwork, it is necessary to attach a waterproof film to the inside of the wooden panels - it will prevent the absorption of water from the solution by wooden boards.

If you live in an old country house, then you probably know that it needs to be repaired from time to time. Poor foundation work and poor materials can lead to a violation of the integrity of the house. What if your house has no foundation at all? This problem is typical for wooden houses. Be that as it may, we suggest that you familiarize yourself with the instructions for pouring a new one or replacing an old foundation for a house that has been built for a long time.

Before proceeding with any action, stock up on the following tool and material:
- Sand.
- Shovel.
- waterproofing material.
- Supports.
- Roulette.
- Water.
- Rammer.
If you need to pour the foundation under the internal walls of the house, you will have to crawl under the structure. But, if the size of the house is not so large, and its weight is moderate, then it is enough to fill the foundation along the perimeter of the building. The depth of the foundation pit in this case should be two bayonets of a shovel.
In order to ultimately make the foundation under the old house strong enough, it is necessary to install supports in the trench / pit at a certain distance from each other so that on one side they rest against the base of the pit, and on the other - against the base of the house.
Reinforced concrete or wooden columns can be used as such supports. Whatever type of pillars you choose, it is important to waterproof them. This can be done using special materials or chemical solutions. This is done to protect reinforced concrete from destruction, and wood from decay, due to exposure to high humidity on these materials.

The width of the excavation depends on the dimensions of the columns/support posts. After installing the supports, you can proceed to the device of the bottom of the foundation. Fill it with sand. Carry out tamping of the sand cushion. At the same time, its thickness should be about 10–15 cm. This thickness is sufficient to evenly distribute the load from the foundation to the soil. It is important to comply with this condition, because poor-quality manufacture of a sand cushion can lead to cracking and destruction of the finished foundation, which is under the weight of the house.
For high-quality tamping of sand, it must be spilled with water. However, before pouring concrete, you need to wait for the sand to dry. Well, or tamp it by hand, but keep in mind that wet sand is easier and faster to tamp.
If you need to make a base under the interior walls of the house or partitions, then you will also need to dig trenches, install support posts and make a sand bed.

The next step is to install the formwork. This is done from the inside of the outer foundation. To do this, you will need edged boards that are approximately 2-3 cm thick. You can replace the boards with a sheet of plywood or chipboard. From one of the proposed materials, you will need to make the walls for the formwork.
So, to make formwork you need to purchase:
- Edged boards / plywood / chipboard.
- Hammer-sledgehammer.
- Screwdriver and screws.
- Metal racks.
- Pilu.
You can't just install wooden boards (or chipboard/plywood) formwork into the ground, as these actions will not allow you to make strong stops. Under the pressure of concrete, such formwork will quickly collapse. You can fix the formwork with metal racks. They will hold the structure. It is important to place them at the corners. Another option for making formwork is to combine several of its parts into one. This can be done with screws and a screwdriver.

In one of the sides of the foundation, some distance or a hole should be left. With it, you can pull out the formwork walls after the foundation has been poured and the concrete has set. But, if in the future the formwork is not useful to you, then you can leave it in the foundation for good.
The foundation must be poured taking into account the level of groundwater. They are known to have a destructive effect on this part of the house. Therefore, it is important to make sure that the groundwater level in your home does not rise so high during the snowmelt and rainy season that it can wash away the foundation of the house.
If you left a manhole in the foundation, then after completion of all construction work, you need to decorate it. This can be done in different ways. For example, install a sash that will allow you to climb under the floor of the house in the future if necessary. Or build a flower bed in front of the manhole, which will block this hole in the foundation.

After installing the inner side of the formwork, reinforcement of the foundation should be carried out. This event will help strengthen the foundation of the house, making it more resilient and reliable. Some experts argue that it is unnecessary to reinforce the foundation of a wooden old house, because concrete and support pillars will already create a fairly solid foundation. But if you do not want to return to the issue of repairing the foundation for a long time in the future, then it is better to carry out reinforcement.
To maximize the foundation, connect the armored belt with the previously installed supporting pillars of the structure.
The reinforcing material can be steel wire, mesh, metal rods, steel grating or wire rod. Alternatively, rebar of a suitable length can be used.
After that, you need to build and install the outer side of the formwork. When making formwork from edged boards, there is a high probability that concrete can pour out through small gaps. To avoid this situation, cover the shield with two layers of plastic wrap. You can fix it to a wooden shield using a construction stapler.

Fine crushed stone should be poured into the pit. This must be done in view of the fact that the stone of a large fraction leads to the fact that the solution penetrates into the armored belt unevenly, as a result of which the quality of the filling suffers. This will lead to a deterioration in the strength characteristics of the foundation, and the house as a whole. It is very important to do all the work conscientiously.

As the formwork is filled with concrete, it is important to compact it, although this will not be easy, due to the fact that there will not be such a big gap between the surface of the earth and the house. Carrying out these works requires patience. If this quality is poorly developed in you, then it may be worth considering other types of foundation construction for an old house.

You already know what a pile foundation is. Of course, the process of installing piles for a finished house is slightly different from making such a foundation for a house that has not yet been built. Screw piles in our case should be installed around the perimeter of the house, right under its base. Installation of piles is carried out as follows: piles are gradually screwed into the soil. This is done before installing the piles in a dense layer of soil. Support posts must be concreted. They are installed at the base of the house. Then the building is lifted with the help of jacks and installed on piles.

This type of foundation is easier to make than the previous version, and the workflow itself takes much less time. However, the choice in favor of a pile foundation can be made only if we are talking about its manufacture for a small-sized house structure.
A strong foundation of the house will be the key to its durability, and, therefore, reliability. Of course, writing about how to pour the foundation is easier than completing this task. But, it is worth noting that although this is a laborious process, it is quite feasible.
Video
Scheme






![]()
Photo








