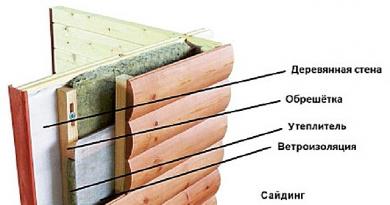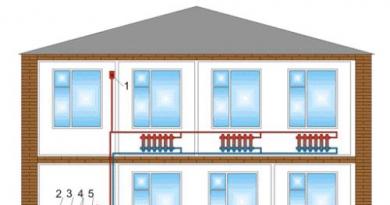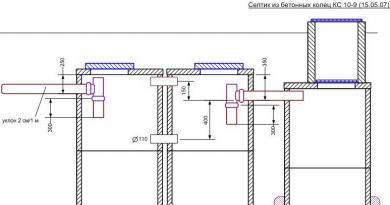) cannot ensure the stability of buildings if seasonal heaving of soils is observed at the construction site.
Gradually, the supports from the depths of the earth are forced upward, which leads to warping and destruction of the above-ground part of the building.
The most reliable in such cases is the slab foundation: the technology for its construction is quite simple, which allows the use of this design in private construction ().
At the first stage, preparatory work is carried out, during which the main axes of the building and its future contours are brought to the area.
After completion of the marking work, the fertile layer is removed and a foundation pit is prepared.
You can dig it using any construction equipment, but the bottom of the pit should be carefully cleaned by hand in order to prevent holes and other irregularities.
The presence of such defects can lead in the future to deformations of the monolithic foundation slab.
The unevenness of the bottom of the trough negatively affects the consumption of the main material: only 1 cm of slope on a slab of 100 square meters. cm will require an additional 0.5 cu. m of this concrete mixture.
According to the slab foundation technology (), the dimensions in terms of the pit should exceed the corresponding parameters of the monolith by 100-200 cm per side.

Pillow device
 A pillow under the foundation slab is made of gravel and sand. These materials make it possible to compensate for the action of deformation forces arising from soil movements.
A pillow under the foundation slab is made of gravel and sand. These materials make it possible to compensate for the action of deformation forces arising from soil movements.
In addition, the pillow will protect reinforced concrete from groundwater. If the construction site is located on swampy or moisture-saturated soils, part of the pillow should be made of crushed stone. This improves the waterproofing of the slab.
The thickness of the pillow is determined depending on the type of soil. On heaving soils, for example, it should be at least 300 mm, for sandy soils, 150 mm is enough. The sand and gravel mixture is covered in layers, each of which is carefully compacted.
For this operation, a vibrating plate is usually used. To improve the quality of the cushion compaction, the sand is abundantly moistened with water.

Waterproofing
 A waterproofing material is laid on top of the screed. The joints of its individual strips are soldered with a burner or blowtorch.
A waterproofing material is laid on top of the screed. The joints of its individual strips are soldered with a burner or blowtorch.
Along the perimeter of the pillow, the waterproofing layer should protrude beyond its limits by 500 mm on each side. The free edges of the waterproofing material will subsequently be attached to the top side of the slab.
In some cases, insulation is laid on the waterproofing - rigid polystyrene foam boards. Then the top of the heat-insulating layer is covered with a plastic film.
Reinforcement
 The reinforcing cage of the foundation slab consists of two horizontally arranged grids connected vertically to each other. In private construction, reinforcing fat with a diameter of 12-16 mm is usually used.
The reinforcing cage of the foundation slab consists of two horizontally arranged grids connected vertically to each other. In private construction, reinforcing fat with a diameter of 12-16 mm is usually used.
The grid cell size is 200x200 mm. The distance from the lower reinforcing belt to the pillow (or insulation) is 50 mm. The upper belt is also protected from external influences by a 50 mm foundation layer.
In other words, if the calculated thickness of the foundation slab is 300 mm, then the distance between the upper and lower grids will be 200 mm.
Assembly of the frame by welding is prohibited: as a result of exposure to high temperatures, unwanted stresses arise in the structure, which will lead to a decrease in reliability.
Formwork installation
 The formwork for the foundation slab is made removable. A board planed on one side is used for its manufacture. Its thickness must be at least 20 mm. Boards are knocked down into shields.
The formwork for the foundation slab is made removable. A board planed on one side is used for its manufacture. Its thickness must be at least 20 mm. Boards are knocked down into shields.
At the corners, the formwork elements are fastened with self-tapping screws. Along the outer contour, the structure is reinforced with struts.
Some builders use a non-removable fiberboard formwork to fill the monolith. It is attached to screeds and metal corners and is also reinforced with struts.
fill
 According to the technology of pouring the foundation slab, the space inside the formwork must be filled at once. If it is possible to adjust the concrete mixer, then the concrete mixture is unloaded from it directly into the formwork.
According to the technology of pouring the foundation slab, the space inside the formwork must be filled at once. If it is possible to adjust the concrete mixer, then the concrete mixture is unloaded from it directly into the formwork.
In the absence of such an opportunity, the concrete is sent to the place of pouring along a wooden chute. The concrete mass is moved along it manually using a shovel.
Immediately after the pouring is completed, the concrete is compacted. This operation is best done with a deep vibrator. If there is none, you can pierce the concrete with a piece of reinforcement.
We should not forget about leveling the concrete surface along the beacons.
Curing
 According to the technology, the foundation slab must undergo a natural drying process within 4-5 weeks. During this time, the concrete will gain strength sufficient to provide the specified bearing capacity of the structure. However, weather conditions have a great influence on the duration of foundation standing.
According to the technology, the foundation slab must undergo a natural drying process within 4-5 weeks. During this time, the concrete will gain strength sufficient to provide the specified bearing capacity of the structure. However, weather conditions have a great influence on the duration of foundation standing.
Therefore, concrete during this period must be monitored and, if necessary, certain steps must be taken:
- cover the polyethylene film monolith on hot days to protect it from excessively rapid drying, and on rainy weather to protect it from excess moisture;
- in dry summer weather, water it with water. During the first three days, watering is done every 4 hours, then you can limit yourself to once a day. Before watering, the plastic film is removed from the concrete, after the procedure it is returned to its place.
- warm it up in winter with a heat gun or electrode heating. Since concrete gains 50% strength within three days, heating can not be applied after their expiration. As the air temperature rises, the process of increasing the strength of the monolith will resume.
The formwork can be removed from the foundation slab one week after pouring.
If, after reading this article, you decide that you are not satisfied with the slab foundation, you may be interested.
Video about the device of the slab foundation.



