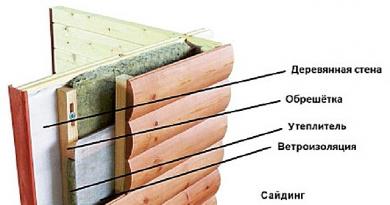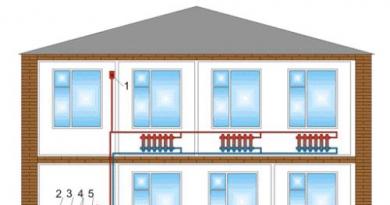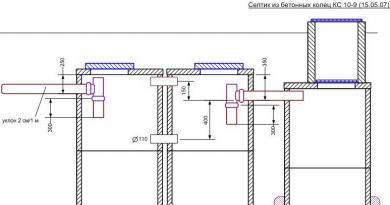The house always begins with a porch, this is its main entrance, this is its business card, one might say. And, at the same time, the final chord of construction. Point in the work done. In addition, it has a purely functional purpose - protecting the entrance from wind, rain, snow, so it must be beautiful, comfortable, and durable. Of course, the design should not conflict with the design of the whole house. A powerful red brick building will look strange near a wooden house with carved shutters, for example. But a wooden object attached to a brick house can well serve as its decoration. If the house is small, then the porch should not be made a kind of monument that outweighs the proportions of a private house. And most importantly: a house without this element has an unfinished look.
How to build a porch for a private house with your own hands
There are a lot of options for construction and materials. Choose the most suitable for you, prepare everything you need and get to work.
Wooden
It is easy to assemble the design of such a porch
The simplest wooden structure can be made by yourself, even if there are no special skills in construction. Let's choose a structure first.
There are three main types: simplified, built-in and attached porch. A simplified design is a platform and a canopy over the entrance. Consider the most common option: a platform, steps and a protective visor, which is located above the door.
Porch option with a small terrace
Even for such an easy and simple structure, we need. It will not be difficult at all, because for such a wooden porch we can make a foundation of piles. We will impregnate the support bars with an antiseptic. Having calculated where the supports should be, we will dig holes under them to a depth of 80–90 cm. We immerse the supports into these holes strictly vertically, checking for level. At 30 cm, we fill the hole with crushed stone, compact it tightly, then a layer of soil, and then concrete.
For the porch you need to make a foundation
After the cement is completely dry, you need to level all the supports in height, make cuts for spikes, sockets and other preparatory work.
Making steps
Now it's time to choose the bowstring on which the steps will be located. It is of two types: with embedded steps and with carved ledges. Since the second option is simpler, we will do it. Let's pick up a few thick edged boards for the bowstring and oblique angles. The length must be chosen in accordance with the number of steps. The rules here are simple: quantity:

Oblique angles are needed so that the steps have additional internal supports. On the first edged board, using a construction square, mark out the profile of the stairs. We cut off the excess and use the first board as a template for preparing the rest of the details.
The bowstrings are attached to the lags with a spike-groove connection, for which a transverse board with selected grooves must be nailed to the lags, and spikes should be cut out at the ends of the oblique angles and bowstrings. After the bowstrings and oblique angles are fixed on the logs, it is necessary to install their lower ends on a fortified and leveled platform. Now the frame of the future staircase for the porch is ready. It's time to lay the floor and steps. Boards for the floor of the site should be tried to be laid as tightly as possible so that cracks do not appear when drying out. After the site is ready, it is necessary to install risers and treads, which are also connected according to the “thorn-groove” principle, like the riser with a bowstring: this will give the joints the very rigidity that is needed. Here, in fact, everything is ready.
If there are more than three steps in the porch staircase, it is worth making a railing.
Installation steps
Concrete
concrete porch
We count materials. The volume of concrete required for pouring depends on the width and height of the structure, as well as on the number of steps. If we make concrete on our own, then we must remember that for 1 cubic meter. m of concrete is 340 kg of concrete, 1.05 cubic meters. m of sand and 0.86 cubic meters. m of rubble. It is also necessary to calculate the necessary waterproofing and fittings. If the frame is reinforcing, then 2 bars of reinforcement go to each step.
The porch of their concrete base
We make the foundation for the future porch. At the place where we will arrange the object, it is necessary to dig a small pit with a depth of 30–40 centimeters. We fill a layer of gravel 10 cm to the bottom and carefully tamp it down, a layer of sand on top, and then moisten it so that the sand completely clogs all the gaps between the gravel.
We make a frame formwork. We will install plank formwork on the sides. You can use plywood or chipboard for formwork. The main thing is that the formwork should follow the shape of the steps. We strengthen the formwork with the help of pegs and spacers. The formwork must be leveled in height and level. We cut pieces of boards equal to the length and width of the risers and nail them to the formwork itself. The entire formwork must be treated from the inside with a lubricant so that the concrete does not stick to the tree. Roofing felt must be laid down to waterproof the concrete.
Step-by-step actions for the construction of a concrete staircase
Please note: the steps of the stairs must be made with a slight slope so that water flows freely from them.
We reinforce the formwork. This is necessary so that the concreted sections have a rigid structure. It is better not to spare reinforcement during the construction of a concrete structure. Approximately 150 meters of reinforcing bars will go to a medium-sized porch. In order to make a canopy and railings in the future, it is necessary to leave outlets from the corner or pipes on each side.
Strapping preparation
We concrete. The prepared concrete solution is placed in the formwork. You need to start from the bottom step, evenly distributing the solution and constantly tamping. In no case should you leave empty spaces. After the entire formwork is filled, we level the surface and now it is necessary for the structure to dry for about a week. After that, you can remove the formwork and start finishing this object.
Staircase with forged elements
Metal with forged elements
A metal staircase can decorate both a brick and a wooden house. Starting to build a metal porch, you should also first make a sketch. With its help, it is easier to calculate the amount of material needed and avoid mistakes when installing parts.
A simple staircase with forging elements
Decide on the size of the stairs. It is necessary to calculate everything in such a way that two people can safely disperse on it, and the steps are convenient for descent and ascent.
- the width of the stairs must be at least 1 meter;
- the number of steps is odd;
- stairs - from 26˚ to 45˚;
- the height of the steps should be from 12 to 20 cm;
- the width of each step is not less than 25 cm;
- the overhang of one step over the other should be about 30 mm.
Just like under any other, you need to lay it under a metal porch.
The metal structure consists of three elements: the staircase itself, the railing to it and the visor, the stairs are usually made from channels.
Arrangement of the entrance to the house
Consider one of the options for the design of a metal staircase, which we will do on our own. Let's prepare two channels equal in length to the future stairs. We put them on the width of the future stairs, say, 1 meter apart. Now you need to mark and cut the corner to the size of the step, not forgetting to make an allowance for the weld. We weld one end along the office to the channel. Then we take the next cut piece of the corner and weld it along the office to the previous corner, then to the channel. So gradually weld all the corners.
Installation of the base of the metal staircase
Now you can connect the L-shaped elements to each other with an equal angle. Please note that the bottom of each step is connected by a corner with a shelf outward. You can fill the steps with any suitable material: wood, porcelain stoneware, chipboard, plywood. It is better to fix with self-tapping screws and silicone glue.
Entrance staircase with canopy or closed
For such a porch, the foundation is especially important. Of course, it is best if it is planned along with the whole house. But there are often times when it is attached to an existing house, in which case we call it an "extension".
Seating area near the entrance to the house
Closed entrance to the house
One way or another, the extension is a fundamental structure. Therefore, having calculated the parameters of the glazed porch area, we fill the foundation under it. Of course, the glazed extension is not for permanent residence with heavy furniture. Therefore, the foundation can be made pile. After the foundation is prepared, all the strappings are made, the concrete is completely dry, you can lay out the walls. We choose the material so that it does not contradict the design of the house. Of course, this is a frame building. The frame can be made from wooden beams, from a metal profile. Some owners, wanting to make the porch more capital, lay out such a porch of brick, timber. If we talk about frame construction, then it is certainly cheaper and much easier to install.
Frame extensions are of two types: frame-panel and frame-frame. In the first case, the panels are already ready, you just need not be too lazy to assemble them; in the second case, the fitting is done on the spot.
The main work has been done. Now we need to do the glazing and the door. For glazing we use - wooden or plastic. We order the door with glass and according to the verified dimensions. We choose the stairs from all possible options.
The glazed porch-veranda is very convenient because in summer you can sit and drink tea in bad weather, and in winter, when you enter the house, you don’t drag snow with you.
Porch construction scheme
The steps should be 30 cm long and 16 cm high, but do not forget that when making the first step, it is necessary to take into account the addition of sand and tiles. Because of this, the first stage is always slightly higher than the others.
Brickwork in the construction of the porch
Very often, cinder blocks remain after construction. They can be laid in the foundation: it will be stronger, and we will dispose of the remains of cinder concrete.
We lay out the porch platform from the brick. At the same time, we also lay the side wall, which can immediately be overlaid with facing material - brick, for example. Gradually we form steps with the help of backing and facing bricks. In the middle we lay out two rows of backing bricks, and lay out the outer part with a facing brick.
So, gradually form the rest of the steps. Do not forget to treat the brick with a special remedy for the appearance of salt stains. After the masonry is completed, we complete the construction or finishing bricks. For fastening we use special glue. We complete the construction of the visor device.
Video: building a brick porch
Arrange a small flower garden nearby, put flower pots or flowerpots. Add unusual cute little things to complete the look.



