What could be better than relaxing in the fresh air? Only an organized, civilized holiday with comfort. Most homeowners do not miss the opportunity to create such a place to relax in their private yard or on their personal plot and add a terrace to the house (or plan it during the construction of the building). It is not surprising that the word “terrace” contains the combination “terra”, which means earth. After all, a terrace is nothing more than a platform located on the ground or slightly raised above its level and equipped specifically for relaxation. Terraces can be free-standing or attached to the house. In this publication we will analyze the second version of this versatile, practical and beautiful place for organizing outdoor recreation.
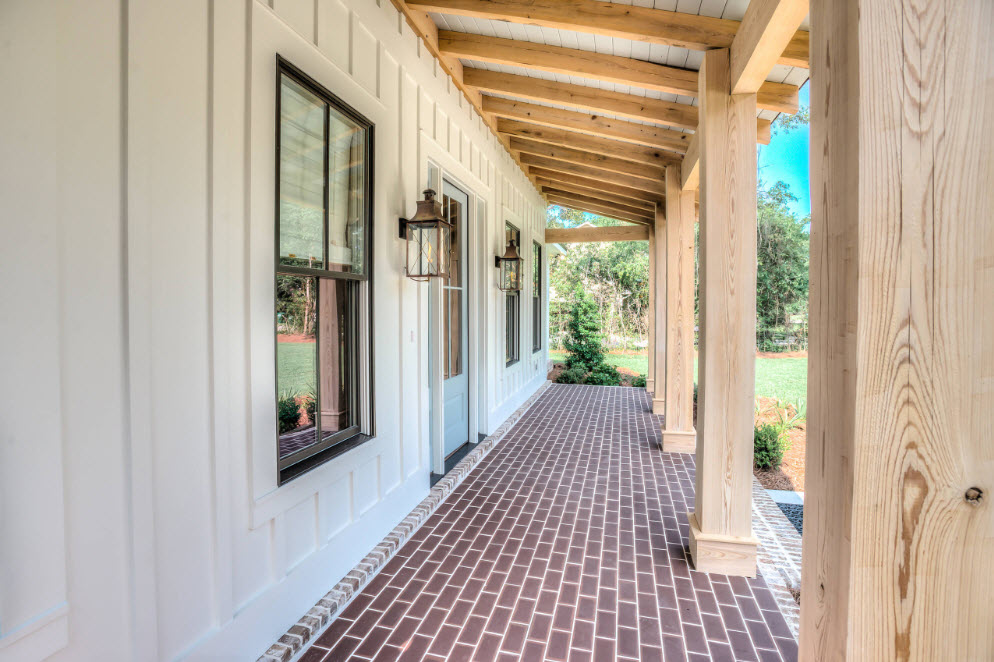
Depending on the degree of openness, terraces can be completely open, semi-closed or closed. But do not confuse a terrace with a veranda (usually a glazed area attached to a house) - a closed terrace is a structure with a roof, sometimes enclosed by one or two walls of the house, but not glazed.

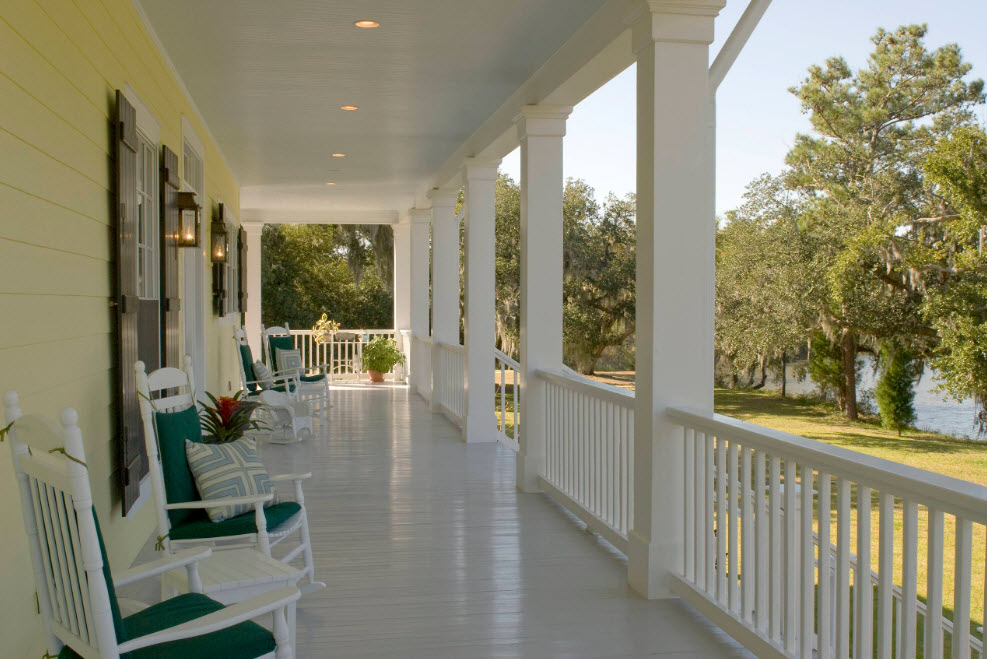
On the open terrace (deck without a roof) you can also have relaxation segments, dining areas and even children's play areas. But in such cases, it is important to take care of sun protection (especially for terraces located on the south and south-east sides of the building) and to provide for the possibility of stretching an awning or using garden umbrellas. Such umbrellas can be portable devices and can be mounted anywhere or be part of a table.

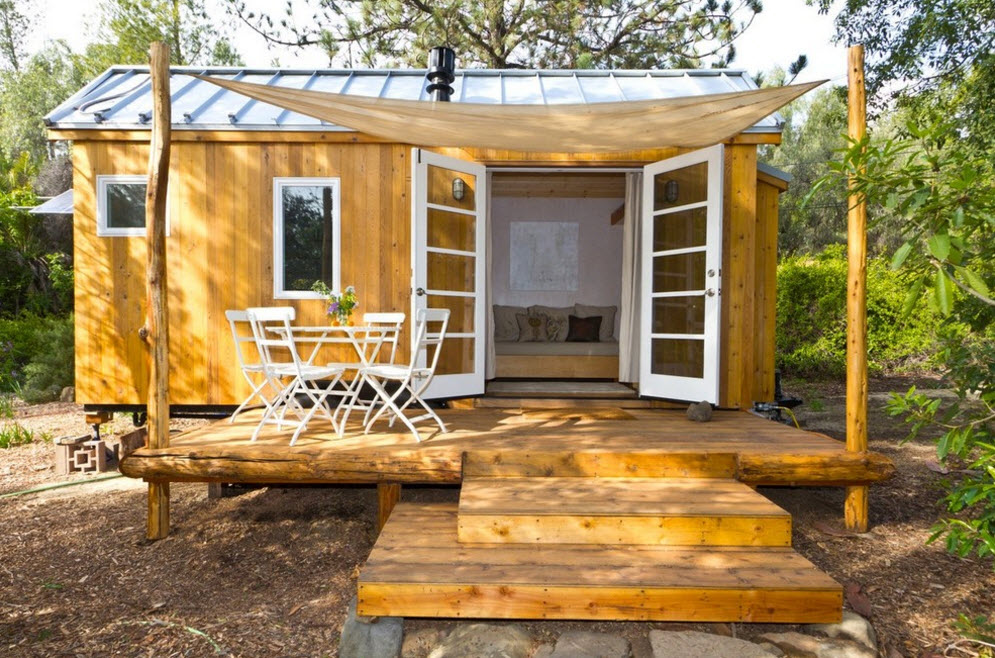
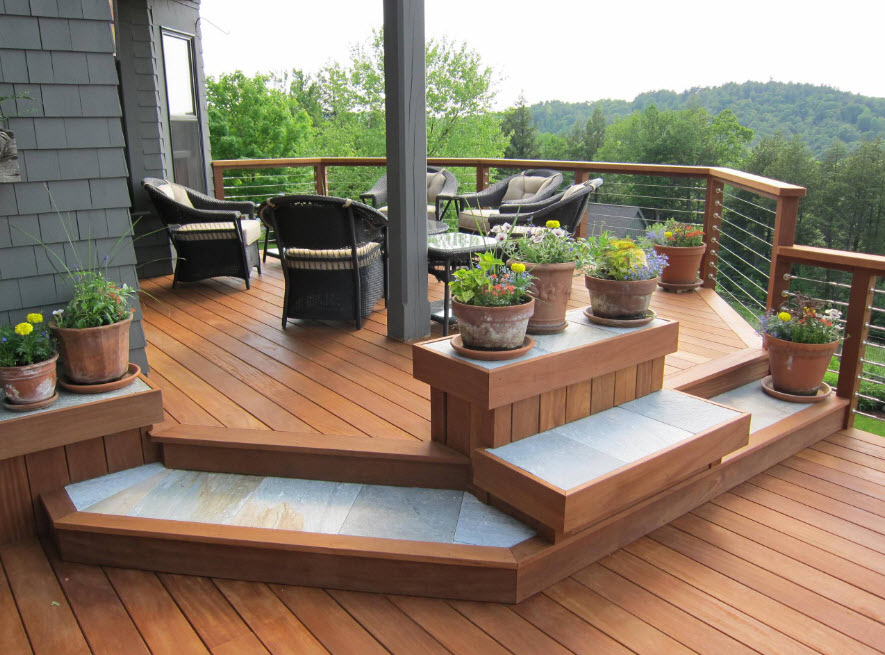
Among the terraces adjacent to the house, there are not many options in shape - rectangular (the most common type), square, asymmetrical and wrapping around the perimeter of the building. The latter become an effective way to organize outdoor recreation if the area adjacent to the house is small, and the terrace cannot be made wide enough, and several functional segments need to be placed on it (for example, not only a recreation area, but also a sector for dining ).

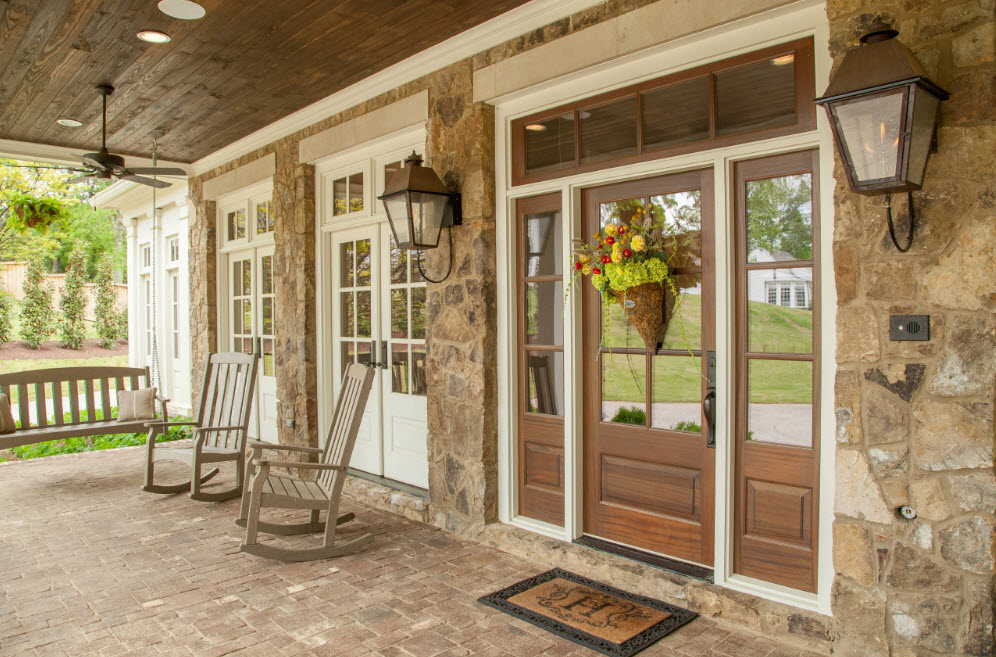
Terraces can also be single-level or multi-level, located at the main entrance or overlooking the backyard. But, as a rule, they try to build a terrace (or plan to build it initially) on the south side of the building. This location allows you to enjoy the warmth of the sun's rays as many days a year as possible.

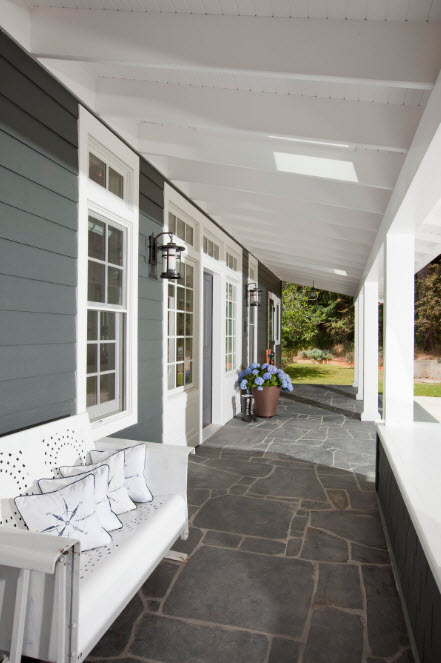
Terrace styles
Today, the most popular styles of terrace design can be considered the following:
- modern;
- traditional;
- colonial;
- coastal (beach);
- country (rustic).
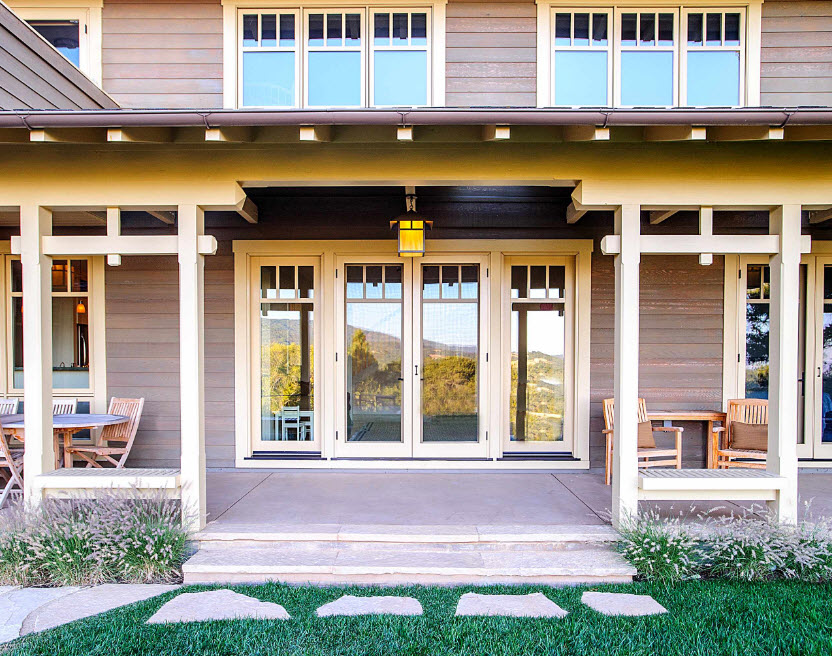

Modern style involves comfortable minimalism. The slogan “less is more” suits this style of terrace design perfectly. Strict lines, laconic forms, simplicity and functionality in everything. But at the same time, the style is not devoid of comfort and coziness. The furniture on such a terrace is simple but practical, often designer and original. Decorative elements on the terrace, decorated in a modern style, are completely absent or presented very modestly. Most often, quite functional items are used as decor - lighting fixtures, additional furniture (coffee tables, coasters). To create a modern terrace, durable, but unpretentious in operation and maintenance materials are used - metal and stone, various composites, PVC (it is possible to use high-quality imitation wood).
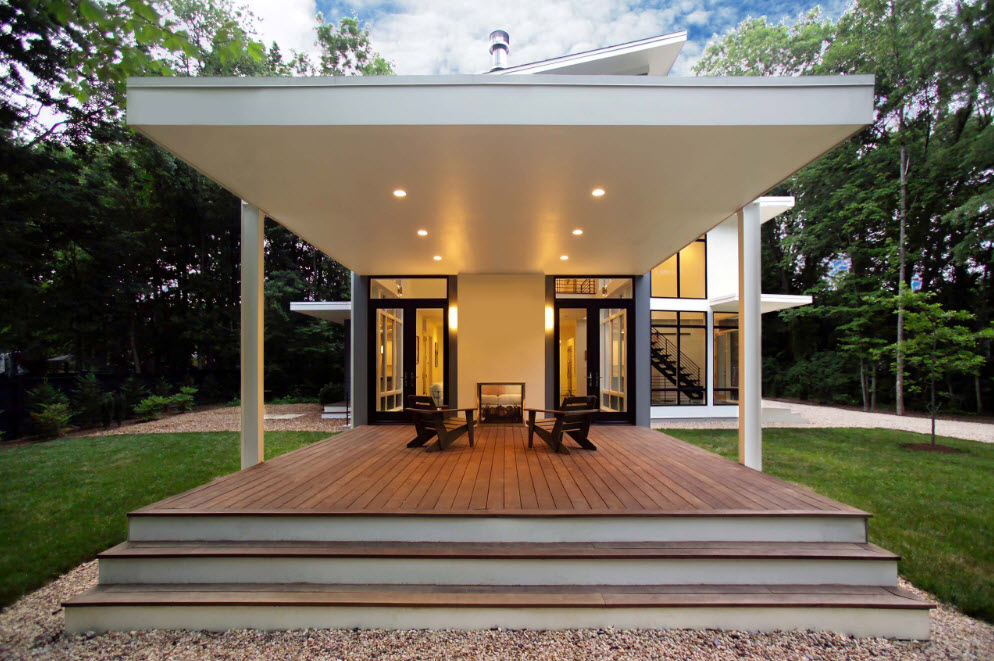


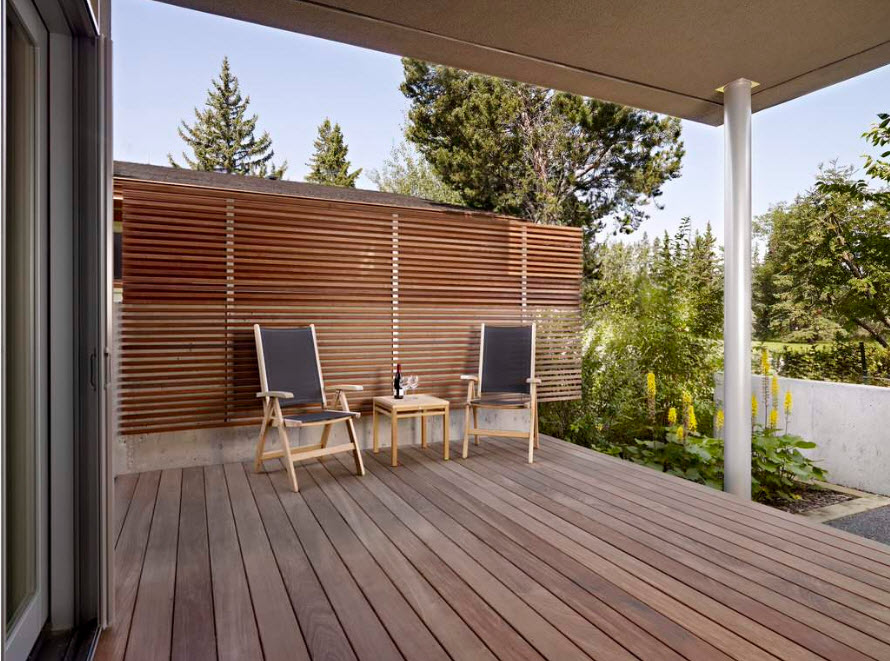
In turn, traditional style is not complete without decor. In the construction of the terrace itself, it can be present in the design of the railings (the use of balusters or forged patterns), and the use of skirting boards of various configurations. Instead of supports, you can use columns - hexagonal or round. In order to smooth out the corners and, as a result, soften the entire image of the terrace, octagons and tongue and groove corners are used. Most often, when constructing a traditional terrace, natural materials are used - wood and stone. Wood species with a beautiful natural pattern are selected - cedar or mahogany gives pleasant, cozy shades and lasts a long time.



Whether your traditional-style deck will have railings depends on the height of the deck relative to ground level, the presence of small children and pets, and your personal preferences. If you decide to use railings to increase the level of security of the terrace, then do not forget about the beauty of this architectural element. Carved wooden balusters or forged decor for metal railings are a luxurious decor option for a traditional terrace design style.

Colonial style is based on the use of classical architecture motifs, but with the use of colorful elements. Colonial style is always practicality coupled with beauty, symmetry and convenience, decorating with flowers and borrowing architectural elements from former colony countries. For example, an accent detail of such a terrace can be a pergola, an original bench or snow-white railings with decorative balusters.

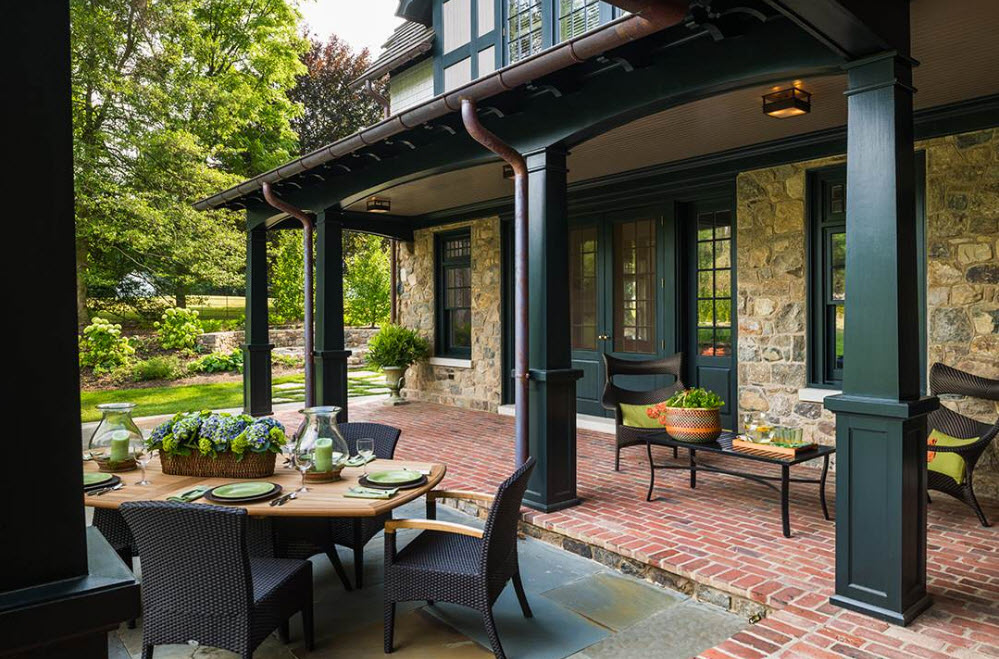
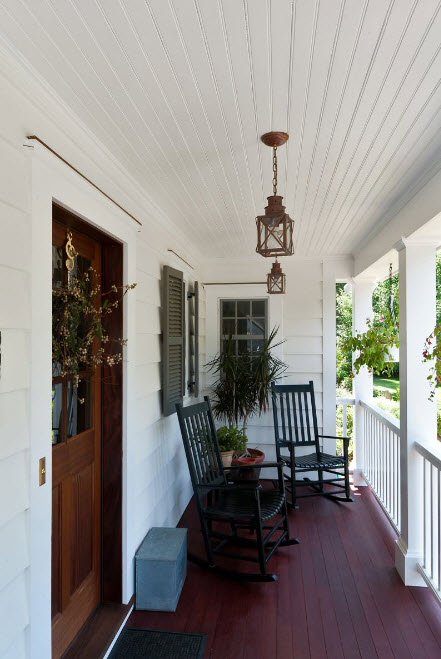

If your home is located by the sea or lake, then a beach or coastal style will be the ideal choice for decorating your terrace. In such a place, more than in any other, you want all the buildings to be in harmony with the surrounding landscape, to fit as organically as possible into the overall picture. When making a coastal terrace, special attention must be paid to the choice of building and finishing materials. A good solution would be to use gray composite decking or use cedar in combination with gray paint. Of course, a terrace in the coastal part must be built with a view of the water - the sea, a forest lake or a river.


How to arrange a terrace attached to a house?
Summer living room
One of the most common options for arranging spacious terraces is to design this outdoor space in the form of a summer living room. In fact, a second living room is set up on the terrace, with upholstered furniture, coffee tables and even a fireplace in some cases. The only difference is that for the summer recreation area, mainly garden furniture made of wood, metal or wicker models made of wicker and rattan are used. In order to create a truly comfortable relaxation area, garden furniture is accompanied by an abundance of soft pillows, special seats with removable covers that are easily washed in a washing machine.



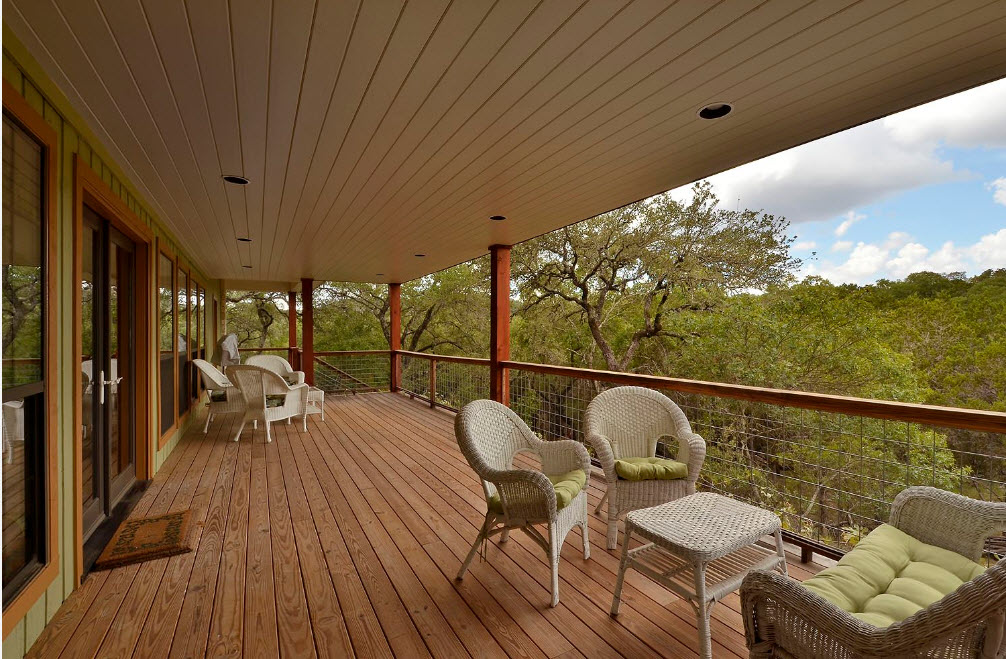
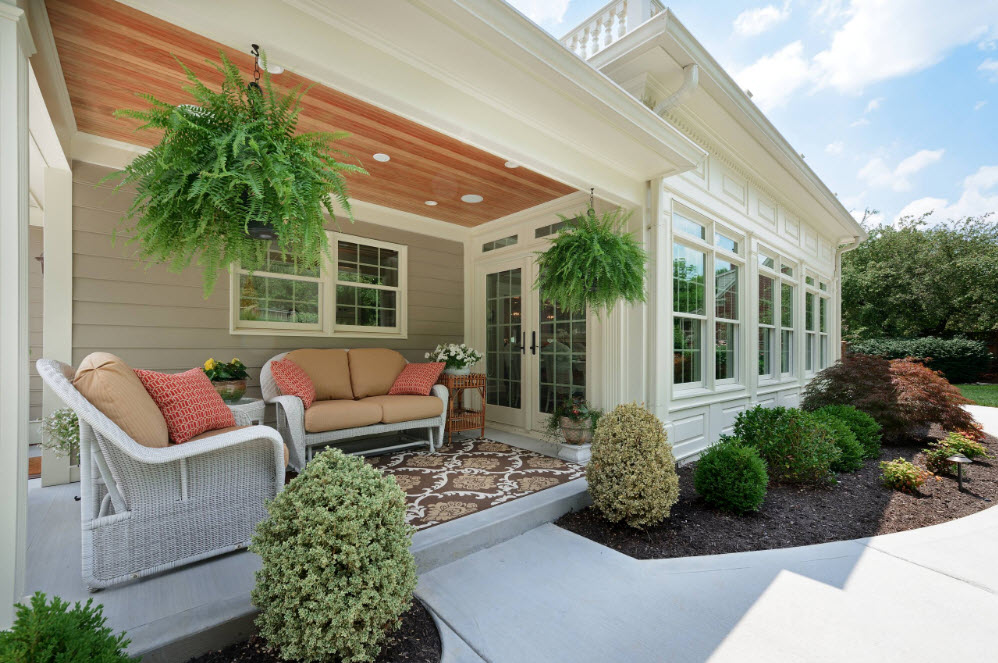
Outdoor dining area
Any dish tastes better if you taste it in the fresh air. Therefore, it is not surprising that most owners of private houses of urban or suburban type try to provide themselves with the opportunity to eat in the yard. To be able to host a family dinner or reception without fear of rainy weather, it is best to arrange a dining area on a covered terrace. On the one hand, there is a meal on the street, everyone enjoys the fresh air, on the other hand, no one is afraid of bad weather. To arrange the dining area on the terrace, mainly garden furniture is used, because the presence of a roof over the table and chairs does not protect the surface of the furniture from the usual effects of dust brought by the wind and dirt from our soles, which can smear the legs of the dining set.
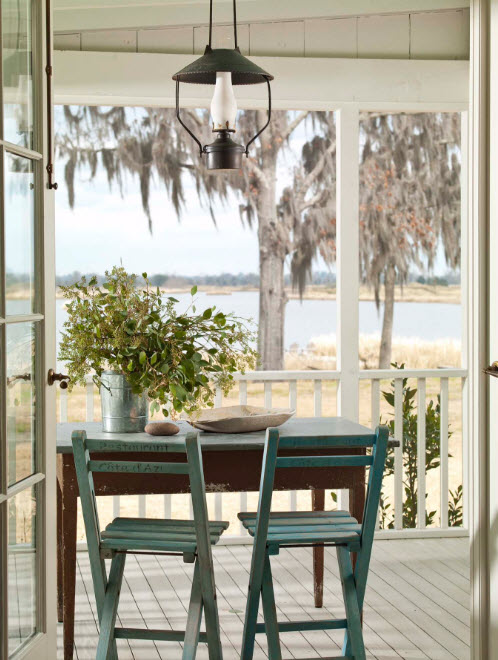





Some terraces, in addition to designing an area for eating, are equipped with equipment for cooking. A barbecue area under the roof of the terrace is the best option for providing the owners and their guests with dishes cooked over a fire in any weather. It is obvious that the cooking area is designed in a similar manner to the arrangement of the entire terrace.

Relaxation area with swings
Not only hanging beds are incredibly popular these days among many owners of private houses and apartments around the world. Hanging sofas (and it is difficult to call ordinary swings such comfortable seats with soft upholstery and decorative pillows), located on the terrace, allow you to relax in the fresh air with an incredibly high level of comfort. For those who decide to fully relax on the terrace, there is also the opportunity to lie down on the sofa with a gentle rocking motion. Next to such a comfortable and at the same time original swing, as a rule, a small table-stand is installed to allow you to enjoy delicious evening tea or put books and magazines for reading in the fresh air.


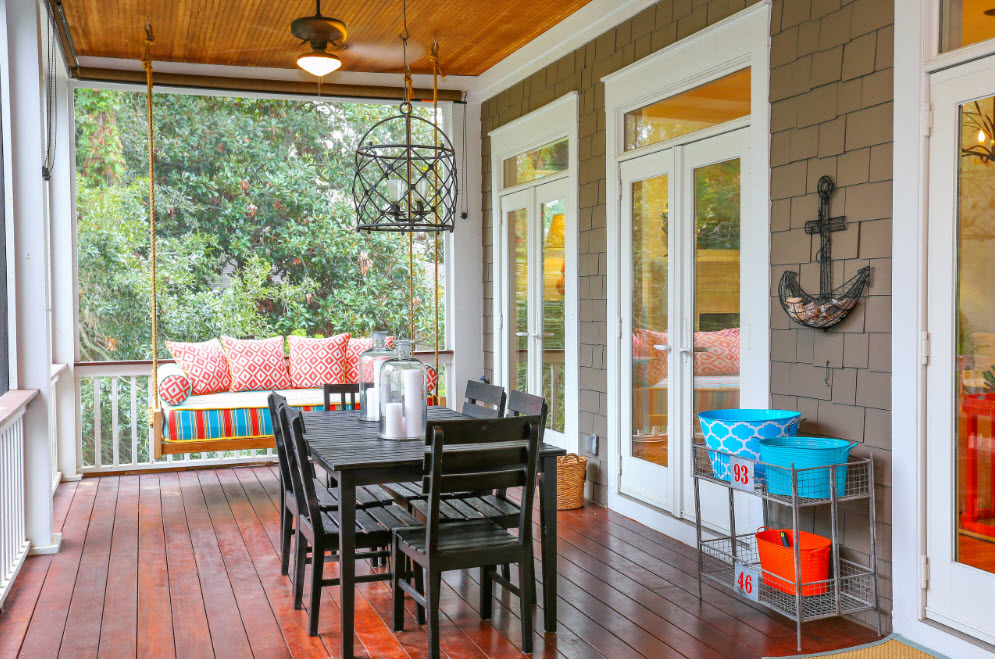




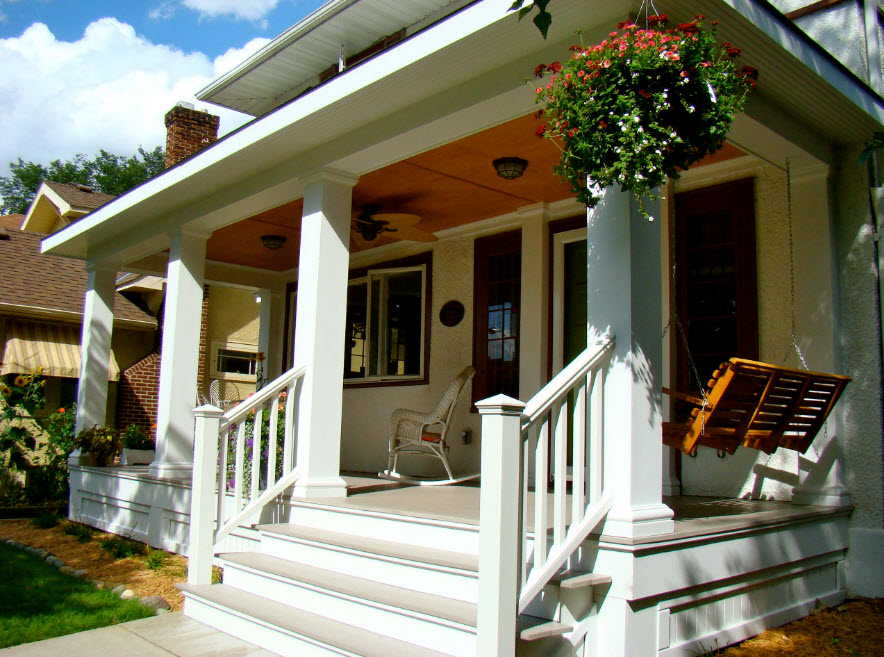
How to decorate the terrace? It all depends on its size and the style of arrangement you choose. But there are also universal options that are suitable for terraces of all shapes and sizes, stylistic and design versions. Lighting fixtures can become practical decor. Lighting of the facade of a building refers to utilitarian or functional types, designed primarily to ensure the safe presence of a person near the house at night. But the lighting system is quite capable of serving as a decorative element. Beautiful forged elements of wall lanterns or original, designer versions of pendant lamps with shades - every owner, with any size of wallet, will be able to find his own version of a non-trivial design of a lighting fixture. Lighting on the terrace should be soft, diffused - not to hit the eyes with streams of light, but to create a comfortable, pleasant atmosphere, but at the same time provide the opportunity to move along the deck with a high level of safety.




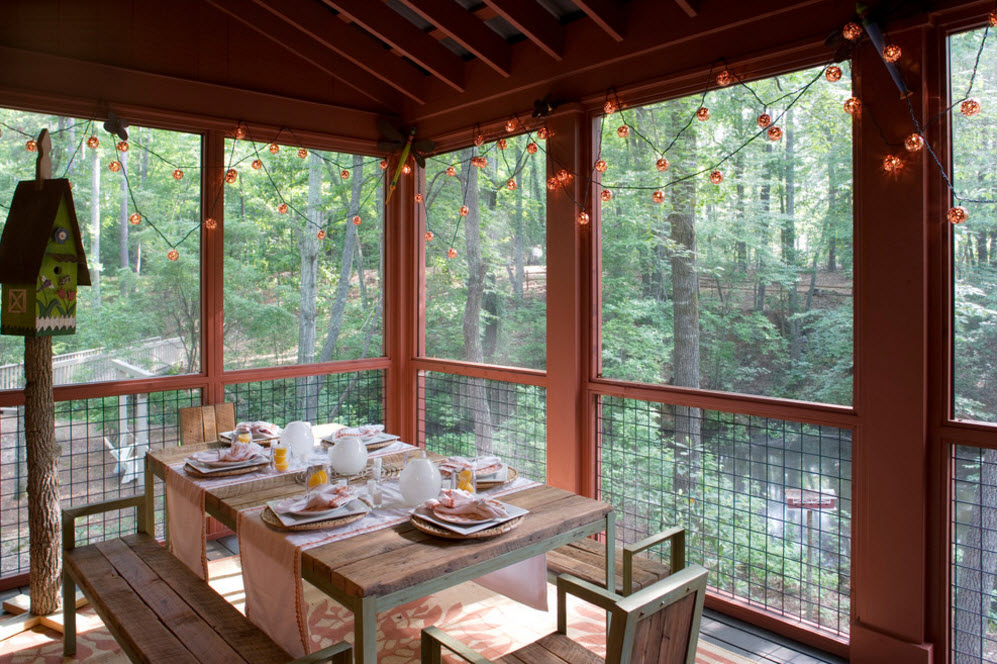
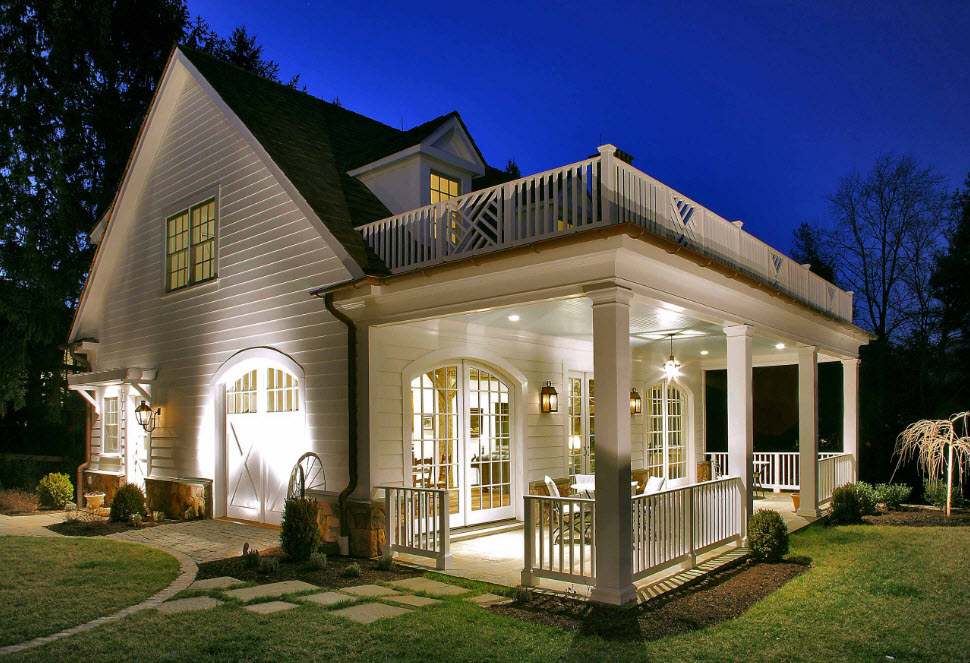

Another practical option for decorating a terrace is installing a fireplace. Obviously, the functional background of this structure is beyond doubt. And at the same time, watching the flames play is an incredibly relaxing pastime. If you are sitting in a comfortable chair or on a soft sofa, then relaxing in the fresh air can be considered highly comfortable.


An ideal option for decorating a terrace is to use plants – flowering and not only. Floor flowerpots, garden pots and mini tubs, hanging plant pots and entire compositions in the form of “living” walls – you can’t have too many flowers on the terrace. Unless you choose a minimalist modern design style for your roof deck.





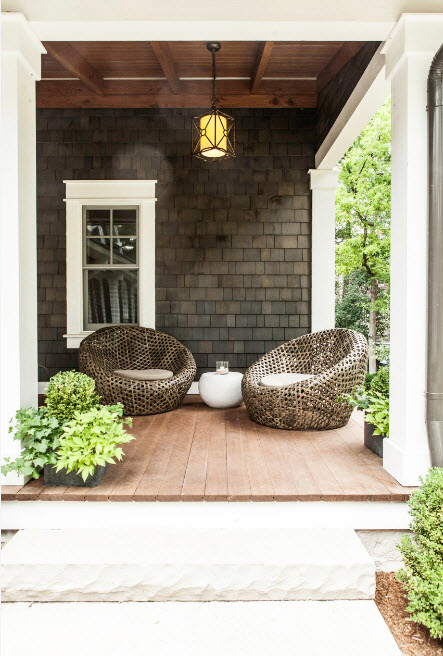

Depending on the location of the terrace in relation to the cardinal directions, you may need to be able to protect its space from the sun's rays. You can decorate the terrace in the form of an oriental tent, using light translucent fabrics, or opt for a more standard option and choose regular curtains with eyelets. The main thing that needs to be taken into account is that the fabric should be easily removed from the curtain rod and cleaned by machine washing, because textiles on the street will quickly get dirty.
Some terraces have such a small area that it is simply not possible to install a fireplace, a barbecue area or a place to relax with luxurious sofas. But on any, even the tiniest terrace (more like a wide porch with a canopy), there is room for a couple of small garden chairs or at least chairs with backs. A terrace of any size can be decorated with flower pots or a small floor vase. A beautiful street lamp will not only provide the necessary level of illumination at night, but will also become a decorative element. Accent items can be garden chairs or a bright rug in front of the front door.

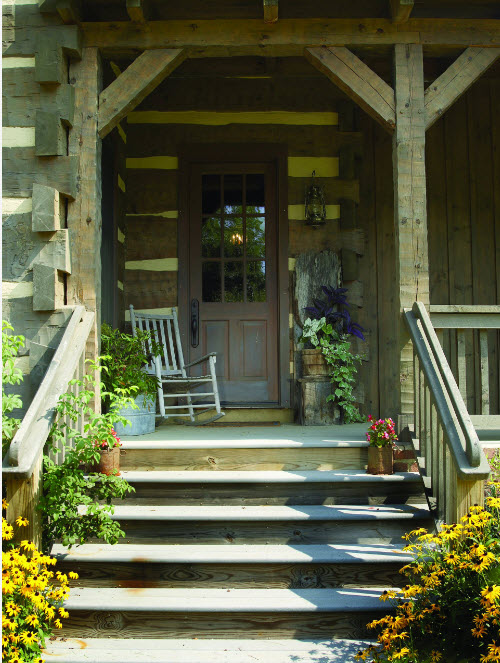


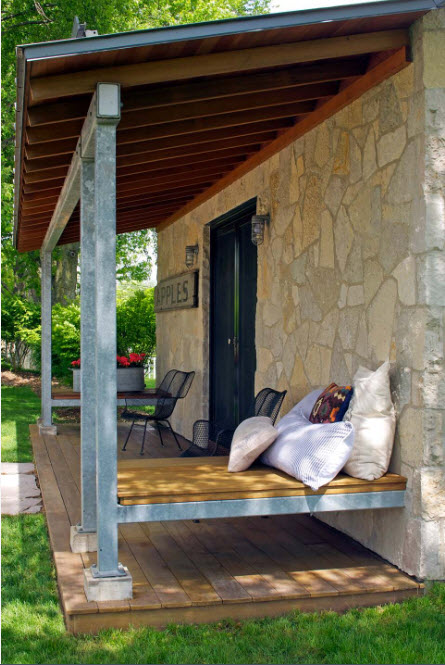


Suburban areas are increasingly being developed for complete recreation, and the collection of colossal harvests is becoming a secondary priority. To comfortably enjoy country life, they often add terraces and verandas to the house- you will find photos of the projects of the best options on this page of the site about the farm.

Terrace and veranda - the main differences
Extensions to the house overlooking natural landscapes are created solely for the purpose of a pleasant stay. They are included in the building plan before construction begins or added after. The location and size of the terrace or veranda are determined individually according to the needs of the family.
 Project of a house with two terraces: on the first and second floor
Project of a house with two terraces: on the first and second floor Projects of country houses in the southern regions most often include terraces. These are open areas that may or may not have a canopy and railings. They are installed on an elevated base near the porch or along the perimeter of the building. The ideal material for building such an extension is wood. Terraces are also considered areas separated from the house with a temporary canopy.
 Open terrace project
Open terrace project In the middle zone, terraces have been firmly replaced by verandas. These are closed extensions made of brick, wood, polycarbonate or glass. If you plan to stay in the house in winter, the veranda is equipped with a heating system and an insulating layer on the walls. A winter garden, a summer kitchen or a dining room are all possibilities for using a veranda attached to the house. Numerous photographs demonstrate the variety of designs for such buildings.
 Enclosed veranda attached to the house
Enclosed veranda attached to the house Terraces and verandas come in two types:
- Built-in- are included in the house plan when creating the project and are located on a common foundation.
- Attached- they are attached to an already finished house on a separately laid foundation.
 Attached wooden terrace
Attached wooden terrace Construction of a veranda - photo projects
In past times, verandas often played the role of storage rooms, where work clothes and equipment were stored. Today, verandas are built primarily for relaxation. In view of this, at the design stage it is important to accurately calculate the required dimensions of the extension. The second thing you should pay special attention to is the view from the windows of the veranda.

- The view from it should not open to the fence, garage, or outbuildings.
- It’s good if the veranda windows overlook the garden.
- Before construction, you can arrange a colorful flower garden, build a pond or a playground.
- If the view opens onto vegetable beds, they should be beautifully arranged and well-groomed.
 Veranda separate from the house
Veranda separate from the house The photo shows excellent options for placing a veranda near the house. If the veranda is built separately from the residential building, it should be located in the middle of the garden or surrounded by lawn grass.
Materials for the veranda
An excellent material for constructing a veranda in a suburban area is wood. It is environmentally friendly and easy to use. With the help of carvings you can give the structure a unique and fabulous look.
 Wooden veranda near a brick house
Wooden veranda near a brick house A brick porch is another common option. The design of such a structure includes a powerful foundation. Often different colors of brick are used to give the building a unique format.

Stone is also used quite widely in the construction of verandas. It is environmentally friendly and provides pleasant summer coolness. Various types of stained glass windows go well with stone.
 Brick veranda with windows
Brick veranda with windows Translucent structures are a current trend in the construction of verandas in suburban areas. By using a large amount of transparent glass or polycarbonate, the building increases visibility and contributes to a more pleasant stay. The body of such a veranda is made of brick or timber.
Note! It is important to understand that the veranda is much lighter than the house. That's why they shrink differently. In view of this, the foundations for them are made separate and without a rigid connection.

Style
The veranda should be made in the same style as the house and be in perfect harmony with it. The size is calculated based on the needs of the family. A common option is 3x6 m. A good example can be seen in the following two photographs.
 House and veranda in the same style
House and veranda in the same style A win-win option is to build a veranda from the same material as the house itself. However, this is not the rule. For example, wooden extensions harmonize perfectly with a brick or stone house (example in the photo).  Brick house with wooden veranda
Brick house with wooden veranda
Terraces near the house - photos of projects
Open areas near the house are a southern version of buildings for recreation on a country site. They protect from precipitation and at the same time allow you to enjoy the fresh breeze, sounds and smells of the surrounding nature. Of course, at the design stage of a dacha, it is very important to ensure that there is a good view from the terrace.

Design
As for the design of the structure, you should not limit yourself to standard rectangular options. Rounded terraces and verandas will add zest to almost any country house. For a two-story house, a two-tier extension with connecting stairs is perfect.
 Terrace on the second floor
Terrace on the second floor The terrace can be successfully combined with other functional structures, for example:
Combination with gazebos and pergolas. The connecting elements are paths and steps.
Connection with a reservoir. It can be a full-fledged pool or a self-made lake.
Setting up a barbecue area.

Helpful advice! If you plan to frequently use a barbecue or grill, it is better to locate the terrace or veranda away from the house. Otherwise, the smell of smoke will penetrate into the house.
 Terrace with swimming pool
Terrace with swimming pool Terrace separate from the house
Most often, terraces and verandas are built close to the wall of the house, but they can be built separately. This option is preferable in the following cases:
- According to the project, it is impossible to attach an extension to the house.
- There is a need for complete privacy and silence.
- Noisy parties are planned if it is necessary to maintain silence in the house.

The photographs show projects of terraces standing separately from the house. Such buildings should be located in the garden. Sometimes they are connected to a residential building by a gallery-transition.

Recently, new options for extensions for recreation have appeared, connecting a terrace and a veranda in one project. The walls in such buildings move apart to form an open area. In its full version, this is a standard veranda. Its walls, consisting of blocks fastened with hinges, fold like an accordion.

Decorations for verandas and terraces
Building a terrace or veranda near the house is only half the battle. To turn this extension into a fabulous place for relaxing, you need to bring in revitalizing elements. For example, these could be flowers or ornamental shrubs planted along the open sides. Hanging or floor vases with bright flowers will also perfectly enliven the atmosphere.

Advice! By framing the open terrace with a dense row of thujas, you can protect the extension from cold winds. The same role is played by climbing plants (wild grapes, clematis, etc.)
Delicate tulles and stylish curtains will be a magnificent decoration for a veranda or terrace with a canopy. It is important to choose a fabric that is resistant to external influences. Pay attention to the well-chosen curtains for decorating the veranda.
 White curtains on the terrace near the house
White curtains on the terrace near the house For an open extension to the house, it is better to choose garden furniture that matches the style. Manufacturers make sure that it has protection from sunlight and precipitation. Ordinary home furniture in such conditions will quickly become unusable. Wicker furniture is considered durable. If home owners rarely use a terrace or veranda, you can opt for the option of folding furniture.
 Garden furniture on the terrace
Garden furniture on the terrace Advice! The cozy atmosphere in the veranda is facilitated by the use of fabric curtains and upholstery. It is more practical not to use textiles on an open terrace. It is also important to remember that settled dust is very noticeable on dark pieces of furniture. At the design stage, it is important to realize that open-air extensions require constant maintenance.

To improve the quality of relaxation in a suburban area, many people add terraces and verandas to their houses. Photos of projects that stand out for their aesthetics and functionality are posted in the material presented to help you choose your option. According to observations, verandas and terraces are becoming the most visited places in the country. They are perfect for relaxation, peace and contemplation of the beauty of natural landscapes. Staying in such places helps to unleash creativity and relieve stress.
VIDEO: TERRACES AND VERANDA - 45 PHOTO IDEAS
- Is it possible to build an enclosure for a dog yourself? Why do you need compost? Ways to get it
Attaching a veranda to wooden houses with your own hands is not at all difficult. It is quite possible to handle the installation of the structure yourself, and the result will be no worse than that of professionals.
The veranda is a multifunctional room.
As a rule, it is used as a summer building. It not only increases the usable area, but also makes the house more comfortable.
In the photo below you can see a variety of options for verandas attached to the house with your own hands.
You can easily and quickly attach a structure to your house with your own hands, following certain rules.
Firstly, it is advisable to use wood as the main frame material. It is cheap in terms of budget and convenient to install.
Secondly, the terrace must stand on a monolithic, strip or columnar foundation.
Let's try to properly attach a wooden veranda on a columnar foundation to the main house with our own hands.
The photo below shows an image of such a veranda.

Preparatory work
- study the design of the house;
- draw up a project and draw a preliminary drawing of the future structure;
- select materials and calculate estimates;
- take into account the type of terrain and soil;
- choose a foundation suitable for the terrain and building;
- choose the design fastening option.
Only after all this work has been completed can you proceed directly to the installation of the attached veranda.
Foundation installation
If the house has already been built, and the installation of the veranda is carried out later, then installing a columnar foundation is the best option.
To do this, we dig holes at small intervals measuring 300 mm by 300 mm and about a meter deep (in order not to dig with your own hands, you can use a drill).
At the bottom of the pits we place a layer of sand of about 20 cm (for sandy soil, it is necessary to put a layer of crushed stone and pour hot bitumen on it).
Mix cement with sand, pour the solution, filling the holes to the brim. After the foundation has hardened well, we begin to lay the pillars of bricks.
We make the tables low so that the floor level of the terrace is at least 20 cm below the level of the house.
We fill the gaps between the pillars with expanded clay, coat the outside of the bricks with concrete mortar - this will protect the base from moisture.
After the entire structure has completely dried, you can begin installing the frame. The photo below shows a site with a finished foundation.

Installation of the frame part
The construction of the frame part of the structure, which is adjacent to the house, of all construction takes the most time and is a rather difficult task.
It would be right to study this process in as much detail as possible:
- First you need to make the bottom trim. We lay wooden beams on the brick pillars, connecting their corners into a “half-tree”. Fastening can be done either with nails or with spikes, having first made through holes;
- We cut out or hollow out grooves for the joists on the entire bottom trim; we will later lay the floor on them. In this case, we cut out the grooves in the form of cubes with equal sides of 5 cm, the distance between them should be at least 0.5 meters. So it is necessary to process the entire perimeter, then the racks will be installed in these grooves;
- We make tenons of the appropriate size on the wooden bars of the racks (we expect them to fit into the grooves with tension). We install the racks strictly vertically and secure them for reliability using nails and staples;
- When fastening wooden racks, do not forget about installing a cross beam (window sill beam) and strengthen the fastening with tenons. The cross beam not only serves as a support for the window, but also increases the rigidity and stability of the attached elements;
- At the top of the racks we mount the top trim using nails, tenons or staples and cut grooves in it for the rafters;
- We fasten the rafters to a horizontal beam (purlin) using nails and tenons. The height in this case is calculated so that the structure being built not only fits as closely as possible to the house, but can also fit under the roof slope;
- We complete the installation of the frame by fastening the outer posts with anchors.
At first glance, installing a terrace frame with your own hands seems quite difficult. But don't be afraid. It’s difficult only in the first moments, but then experience comes and the process goes like clockwork.
Wall installation
We cover the walls along the outside, starting from the bottom garter and rising to the window beam.
The process of cladding from the outside is due to the fact that, as a rule, the walls of the terrace do not require additional insulation, since the design refers to the summer version of buildings.
Sheathing is done using laminated chipboard sheets, carriage boards or wooden panels.
If you plan to use the room in winter, then we cover the structure from the inside, using insulation. On the racks from the inside of the terrace we cut grooves about 2 cm deep.
We install the sheathing material and secure it on the inside with timber with nails.
The photo below shows a veranda adapted (insulated) for the winter period.

Installing the roof and floor
As a rule, the veranda has a pitched roof, flatter than the roof of the main building.
Let's learn how to install a roof and floor with your own hands:
- We install dense sheathing to the rafters (you can take uncut boards to save the budget calculated for the project);
- On the sheathing we make a flooring from roofing felt or take any other roofing material (if you want to additionally protect the space from moisture, you need to put a layer of waterproofing material);
- When laying the floor with your own hands, we nail edged boards about 3-4 cm thick onto the joists (to treat the boards we use an antiseptic, this will protect the floor from rotting and fungi);
- Next, we paint the boards or cover them with a floor covering (for example, linoleum).
After installing the frame, installing the roof will not cause you any problems. The photo below shows the assembled frame structure.

Installation of windows and doors
We insert the windows into the space between the window sill beam and the top frame. We adjust the line of window blocks to the same level and secure them with wedges or nails.
We install wooden frames in them and insert glass (if you plan to install plastic or sliding windows, they are installed using a certain technology, depending on the chosen option).
The door frame must fit the size of the doorway (when installing walls, do not forget about this). We secure the opening using 2 upper anchors.
We align it horizontally, guided by the floor level, then aligned vertically, guided by the pillars of the door frame. Afterwards we fasten the lower anchors.
Result: so we installed the veranda structure to the wooden house. As you can see, all the work can be done with your own hands and the result will be at a good level.
In the photo below you see images of verandas built using the same technology with your own hands.






It would be correct if you do not attach the terrace to the house, but only make an extension. There are 2 reasons for this:
If the foundations of the house and the veranda were installed at different times (in this case this is the case, since we were attaching a veranda to an already standing house), then over time they will give different settlements.
If the veranda is attached to the wall of the house, it may become warped. In rare cases, instead of misalignment, free spaces appear between the house and the veranda.
In this case, they can be removed using polyurethane foam.
A terrace not attached to the main building is considered a separate building and does not belong to the house, which means it is not subject to payment for living space.
In addition, if you carry out the fastening, then you will have to make changes to the house plan, which causes many problems when selling
Therefore, you should think several times before deciding to attach the veranda to the house. Based on this, we considered the option of building without such fastenings.
A ground level terrace is the simplest type of structure. Its level coincides with the ground level or is slightly raised above it. The railings serve a decorative function, so you can do without railings, but you need to find other ways to visually emphasize the perimeter. Due to the fact that the building is located close to the ground, its main task is to be well protected from moisture and rot. For these purposes, a special board made of wood-polymer composite (WPC) is used, which, having all the advantages of wood, is not subject to rotting due to the presence of 30 to 80% polymer in its composition.
To build a platform near the house, you can use any other material intended for direct contact with the ground, for example, tiles. Please note that all construction materials are treated with at least two coats of sealant to increase the life of the underside of the deck. In addition, I would like to say that elements such as a canopy, benches, gazebo or grill provide style and functionality to such layouts.
Terrace attached to the house. Classic projects.
The basement terrace is the most common type of extension. Usually it is located at the level of the base of the main building and is raised quite high above the ground. For safety, such a structure is always fenced with railings and includes small stairs to access the garden. This type of structure is built on pillars. After construction is completed, the open space between the ground and the deck is decorated with a wooden lattice and plantings. 
Terrace projects for a two-story house.
A two-story terrace is suitable for two-story houses or buildings located on slopes. It provides easy access to the upper floor, but its high support beams can create an undesirable aesthetic effect. The space between the supports can be covered with a decorative lattice. If the level of a two-story extension is high enough, you can decorate the corner supports with stone and use the space underneath as an additional platform at ground level.

Modern terraces. Best projects
Multi-level terraces are a series of platforms connected by stairs or paths. They are suitable for any home, but are simply irreplaceable for buildings on a slope because... fit perfectly into complex landscapes. Each level of the extension offers its own view, each level has its own special recreation area. 
DIY terrace: what you need to know
If you want to add a deck or porch to your home yourself so that you can enjoy it for many years, start with careful preparation and planning. Making a terrace is a great project for those who know how to work with their hands and use tools competently. The result can pay off all your work and exceed the expectations of others. The key to success is planning, which makes construction faster and easier, delivering superior results.

- Make a list of materials and keep it in front of you. Whatever terrace option you choose, draw it and methodically calculate the cost of all materials. This way you can manage your costs and choose solutions that fit your budget. Plus, it will save you a trip to the shops because you're missing a couple of bolts.
- Record the construction estimate. You will want to add your own elements to the selected project - built-in benches, flower beds, original-shaped fences. Depending on how fancy your plans are, these details can increase your costs by 30-50%.
- Don't skimp on quality in the important areas. Follow the technical standards for the height (15-20 cm) and width (25-40 cm) of steps. To ensure that the terrace material (tiles) does not slip after rain. So that the railings are at least 90 cm high, and the distance between the balusters is no more than 10 cm from each other. Professional builders know that most problems are caused by DIYers attaching decks with nails rather than bolts. And the correct fastening step is a prerequisite.
- Prepare your instrument. You will need a basic set of tools: levels, extensions, screwdriver, drill, cutting tool (saw or grinder), circular saw, extensions, etc. Don't forget to include the cost of the tool you buy into your budget.
- Assess your own strengths. Be honest with yourself. Are your creative plans outweighing your skills? If you are not completely confident in your own strength, choose a simple project with a rectangular platform. If you want something non-standard - a curved multi-level shape, then give yourself more time so that you can do all the work as it should.
Video instructions on how to make a terrace.
How much does it cost to build a terrace?
- With careful planning, you can tailor construction costs to your level of required comfort. An extension is a great way to expand your living space. The average cost of a terrace is 7 times lower than a permanent extension to a house of the same area. Therefore, such outdoor rooms are always practical.
- Obviously, the size of the extension is decisive in the final cost figure. Smaller decks require not only less decking, but also fewer posts, beams, screws and other fasteners. Small sites require less construction time.
- Self-construction can be a decisive factor in savings. If you are a skilled craftsman, then doing everything yourself, you can reduce the cost of the extension by 2 times. The trade-off is time; if you are not a professional builder of such structures, then it will take you three times as much time as an experienced contractor.
The choice is yours!

We hope that you have new practical ideas for building your own terrace.
Looking for examples for building your own terrace?
Important points to plan at the project selection stage. Professional advice will help you solve some difficult problems and add more functionality to your design.
1. Add levels. Not enough space? Move down. This way you will not only create a beautiful seating area, but also break up a long flight of stairs. Each corner of such an extension will have its own special atmosphere and functionality.

2. Fences. Railings not only provide safety, but are also an important decorative element. Unusual railings can not only decorate, but also add additional functionality.

3. Be creative with your design. Wide staircases can be an alternative to railings. A wide staircase leading to the garden is an interesting element of landscape design and an additional element in the garden.

4. Play with coloring. You will be pleasantly surprised to see how refreshed and updated the overall appearance of your home will be.

5. Create a canopy. Not only will an awning protect you from rain and sun, it will transform a simple extension into an extra room.

6. Variety of shapes. Who said that the site must be rectangular? It can be round, with corners, or a complex polygon. The unusual shape of the terrace will add real intrigue to your space.

7. Set the mood. Amenities such as lighting, audio speakers, and a grill will make this corner your favorite relaxation spot. Plan the necessary communications at the design stage, instead of going through the finished building and trying unsuccessfully to hide all technical communications.

8. Use quality fasteners. Work with fasteners designed specifically for decking or use stainless steel fasteners. Such screws perfectly resist corrosion and will significantly increase the service life of your building. Often a structure has to be repaired not because the coating has become unusable, but because of cheap fasteners damaged by corrosion.

9. Consider several flooring options. Wooden decking always looks very attractive. On the other hand, a special high-quality board - decking - is becoming popular. It has a longer service life and requires virtually no maintenance. Therefore, before choosing decking for your project, keep in mind that although decking is more expensive than wood, it will be more practical and cost-effective in the long run.

10. Summer terrace all year round. We usually actively use the outdoor area during the warm season. or a fireplace will allow you to use it more often in the cool season.

11. Use local materials for decoration. Usually the bottom of the building is covered with a wooden lattice. But it can be decorated in different ways, for example, with natural stone.

12. A secluded place to relax. Even on the largest site, plan a secluded corner where you can be in peace and quiet.
14. Design. Use your imagination to add custom decorative elements to the area, such as a small or modern fireplace.

15. Closer to nature. Whatever project you choose, leave room for a ground level deck. This way you can easily go out of the house into the garden and enjoy the views of the site and relaxation in the fresh air, not only because of the fences.

16. Open look. Where possible, try to use benches and flower containers as fencing. This way you will have a more open view of your summer cottage. Be sure to consider deck height before designing custom fencing elements.

17. Convenient access. In your project, consider convenient access to the site from different parts of the garden and house. Make an exit not only from the front door, but also from other rooms. It is also good to provide several stairs from the site to the site.

18. Play of light and shadow. Combine open areas with indoor ones. This way you can enjoy relaxing near your home at any time of the day.

19. Use space wisely. If you are planning a tall structure, incorporate the use of the space underneath into the design. Under the terrace you can make a veranda, a workshop or perhaps a winter garden.

20. Let nature come closer. One of the advantages of a high terrace is amazing views of the surrounding area. Choose a project so that you can always enjoy the views of nature.

Imagine how beautiful your home will be after you add an extension to it.
 Photos of the house before and after the extension
Photos of the house before and after the extension 100 photos of the best terraces attached to the house.
If you have a question: “What is the difference between a terrace and a veranda?” The answer is obvious:
A veranda is a special case of a terrace attached to a house when it is closed on four sides.
We invite you to get acquainted with the modern design of these extensions. For ease of viewing, we have collected 100 photos into a short video.
You can learn about modern approaches to design with specific examples in this article:
We will send the material to you by e-mail
Relaxing in the fresh air should bring satisfaction from contemplating the surrounding landscape, feeling the warm rays of the sun and the blow of a light breeze. You can create comfortable conditions for a pleasant time in nature with the help of a terrace or veranda, photos of which will become a source of inspiration for many. In today's review we will talk about the fundamental differences between these two structures, methods of arranging and decorating beautiful verandas and terraces for the house (a photo selection is presented at the end of the article). Happy reading!
Option for an open terrace at the dacha
It is necessary to immediately define the concepts - a terrace and a veranda are conceptually different from each other. This is also evidenced by the origin of the names themselves - the Latin word “terra”, which is translated as “earth”, indicates that the terrace can be a landscaped open area located at some distance from the main building. It can be laid with natural stone, paving stones, wood or a material that replaces it. Such a terrace can be arranged under the canopy of a spreading tree to provide shade on sunny days. It can be located above the terrace. Such a platform can be arranged in close proximity to the house, at the exit from the living room, kitchen or bedroom. It is possible to glaze such a platform, for example, with frameless sliding structures.
Important! The terrace is an independent structure; it can be located either on the ground or on a separate raised base.
The veranda has a common foundation with the main building and a roof. It cannot stand alone - this is its main difference from the terrace. The veranda is a continuation of the main building; more often it has glazing on all sides, with the exception of the one adjacent to the house. Depending on the type of glazing, the room can be used only in warm weather or year-round.

Roof terrace of a private house
Modern architecture has given birth to a new trend - exploitable roofing. This implies the rational use of the roofs of multi-storey and private buildings, and not only for residential purposes. This could be a utility block with a recreation area on the roof.

When designing a roof terrace, it is necessary to take into account many specific nuances:
- Particular attention is paid to the top coating, which must withstand environmental influences - precipitation, as well as evaporation of moisture from the interior. Therefore, it is important to perform high-quality hydro- and vapor barrier of the coating.
- It is necessary to take into account the load from the roof terrace structure - decking and waterproofing pie.
- It is important to have a slight slope to organize moisture removal. Usually it does not exceed 3°, so it is not felt and does not cause discomfort.
- Be sure to install it near the bottom of the deck floor. They may look like drain funnels built directly into the floor.
- The canopy and enclosing structures will protect from wind, heat and precipitation, but it is desirable that they be light in weight. For these purposes, you can use frame (aluminum) glazing, made of moisture-resistant fabric, or remote-controlled sliding systems, which, if necessary, extend over the platform.
- It is important to ensure safety conditions, therefore a strong, reliable fence must have a height of at least 90 cm from the level of the terrace floor. And if there are children in the house, then it is advisable to make it solid or with vertically located slats, the distance between which does not exceed 15 cm. Alternatively, you can build up the walls of the house to a height of 1-1.5 m above the floor level.



Photos of glazed verandas and terraces to the house
The peculiarity and main advantage of a glazed veranda lies in the versatility of the room. In addition to the fact that it is reliably protected from wind, precipitation, dust, insects and noise, the functionality of the space increases, which can be used year-round, depending on the chosen glazing method.
Important! The glass veranda acts as a gateway between the street and the interior of the house, increasing its energy efficiency in the winter.

In principle, glazing is divided into warm and cold. Warm ensures the use of the veranda in winter as an additional living space and is carried out using a metal-plastic system, insulated wooden frames or an aluminum profile with multi-chamber double-glazed windows. PVC systems are heavy, and wooden frames are more demanding to maintain and cost much more. On the other hand, PVC systems will not be able to create optimal microclimatic conditions compared to natural wood.

The advantage of aluminum warm glazing is that such a design will be lightweight. The profile itself is thinner than PVC, so there will be more natural light in the room. Another plus is the sliding opening system, which saves free space.


With cold glazing, comfortable operating conditions for the veranda will be provided only during the warm period; the rest of the time it can be used as a closed one.

There are several types of cold glazing, each of which has its own pros and cons.
| Type of cold glazing | pros | Minuses |
|---|---|---|
| Frame (wood, aluminum) | It has low cost. It is easy to transport due to the small size of the individual fragments. The design is highly maintainable due to the ability to replace individual elements. You can do the work yourself. | It is impossible to create a structure of an original shape |
| Frameless | This type of glazing allows you to create structures of any shape with a panoramic effect. It looks stylish and elegant, creating the illusion of maximum open space and natural light. The sliding opening system saves space. | It has no thermal insulation qualities and does not protect against mosquitoes. The seams between the sashes are not airtight, so the structure is blown through and partially allows cold air and moisture to pass through. It has a high cost. |
| Partial when there are blank walls | Small glazing area and, accordingly, its cost. Maintainability of individual elements. | Restricted view and visual “merging” of the veranda with the main building |
| Panoramic | A free-standing terrace blends into the surrounding landscape as much as possible, while being reliably protected from external influences. | The interior space is visible from the street. High cost of construction. |
| Roofing | The glazed roof enhances the effect of unity with nature and significantly increases the illumination of the room | High cost of construction and the need to attract specialists |




Choosing the style of verandas and terraces attached to the house: photo examples
The design style of a terrace or veranda is chosen in accordance with the main building and its interior. Popular styles include the following:
- When decorating a space in a country style, they use rough-hewn, forged fencing elements, a simple shape, and a rough texture of textiles.
- Delicate pastel colors, upholstered furniture and textiles with floral prints are emphasized by the artificially aged surfaces of wooden and elegant wrought iron furniture.
- French country or Provence is characterized by natural fabrics and wooden furniture. An abundance of decorative textiles in floral or checkered patterns. pastel, white, lavender, beige, pinkish, bluish tones predominate.
- Modern interiors have an atmosphere of minimalism - a maximally open, bright space with a minimal set of furnishings and decor. The color scheme is restrained, including no more than two colors, the third can be in the form of several accents.
- The Mediterranean style is similar to minimalist, with lots of natural light, white wall trim, and natural wood flooring. Large floral arrangements serve as decoration. The floor can be laid with Italian tiles with ornaments. The furniture is light, wicker rattan.
Photos of verandas and terraces attached to the house demonstrate a variety of ways to style them.












What are terraces and verandas made of?
The material for the construction and extension of the veranda and terrace to the house (the photos demonstrate this perfectly) should be selected in such a way that it is harmoniously combined with the main structure and the surrounding landscape. In addition, it must be durable, reliable and environmentally friendly. There are several types of building materials that are most often used for the construction of this kind of buildings.
Wooden structures
They prefer to use natural wood because of its many positive qualities:
Disadvantages include the flammability of the material and the need to protect it from moisture.

Transparent terraces and verandas made of polycarbonate
Lightweight structures are built using polycarbonate, which is used to create fences and canopies. This material is quite durable and is not afraid of too high or low temperatures. Has an affordable price. Such fences allow maximum natural light through while protecting from ultraviolet rays. The material is available in a wide range of shades, which allows you to choose the right option for any structure. This material will be a budget alternative to expensive frameless glazing.

Brick and other block materials
Capital extensions and free-standing structures are made of block materials. The designs are distinguished by the following characteristics:

If, after the construction of a building, it is planned to subsequently finish it with another material, then preference should be given to less expensive materials. For example, blocks made of cellular concrete. This includes expanded clay blocks. Their advantage lies in their light weight and dimensions exceeding the size of traditional bricks. Thanks to this, construction occurs much faster, and less material and effort are consumed.

Related article:
What finishing materials are used
An important role is given to the interior decoration of the veranda, as it should be conducive to comfortable rest, pleasing to the eye and not require frequent updating. If the room is not heated, then special attention is paid to the ability of finishing materials to withstand temperature changes and humidity.

The main types of finishing materials and their properties are briefly presented in the summary table below:
| Type of finish | Finishing area | Description of material |
|---|---|---|
| Natural wood | Walls | Lining is used as a wall finishing material. It has an aesthetic appearance, is easy to install, and does not require careful preparation of the base. Can be used for exterior decoration |
| PVC panels | Moisture-resistant material recommended for closed verandas. It has a wide range of shades and simulated textures. It is distinguished by quick and simple installation on the lathing, which allows you to insulate the walls. Does not require renovation or additional finishing, is easy to maintain, does not absorb odors and dirt | |
| MDF panels | Used for interior work in heated rooms. Fastening occurs along the sheathing. They have an aesthetic appearance and can imitate any type of wood and other textures | |
| Plaster | Can be applied to any substrate, does not burn or support flames | |
| Siding | For exterior wall decoration. The material is practical, reliable, durable, and has a low cost. Can imitate natural wood (block house, vinyl lining). Does not rot, is not afraid of temperature changes, is easy to care for | |
| MDF, Lining | Ceiling | Used to create a false ceiling indoors. Allows for additional insulation of the structure |
| Drywall | GKLV is used for constructing false or suspended ceiling structures with subsequent finishing with various materials depending on the operating conditions of the room | |
| Wood | Floor | Plank flooring looks natural, is inexpensive, but requires careful maintenance |
| Laminate | It has a long service life, is resistant to abrasion loads, is low maintenance and easy to install. Used in closed, heated rooms | |
| Porcelain tiles | Used in open areas. Strong, durable, has an aesthetic appearance, and is not afraid of serious loads and environmental influences - sun, precipitation | |
| PVC tiles | Material based on vinyl and quartz sand with a polyurethane binder. It is durable and wear-resistant. Moisture and UV resistant | |
| Linoleum | Recommended for indoor heated rooms, as it is not resistant to temperature changes. | |
| Self-leveling floor | Allows you to obtain a monolithic, flat surface. Ideal covering for open terraces. | |
| Decking or decking board | Outwardly it looks like natural wood, but has increased performance properties, as it contains polymers. Ideal for open terraces - does not slip, is not afraid of mechanical stress, is durable, retains heat, is moisture resistant, does not rot or deform. |

How to choose a project for adding a terrace or veranda to your house
The construction of any object begins with. This also applies to a do-it-yourself veranda or terrace attached to a house. Projects, photos of which can be seen on specialized websites on the Internet, serve as confirmation of how important it is to take into account the architecture of the main structure and the features of the surrounding area.

The project must provide for the following nuances to make the summer cottage functional:
- Orientation of the extension relative to the main building and to the cardinal points.
- Her place is on the site.
- Closed or open type of structure.
- Entrance location.
- Functional purpose of the design.
- Type of construction and finishing materials and their quantity.
- Type of glazing, if any, ventilation methods and interior design of the room.
Article



