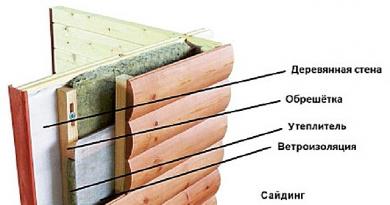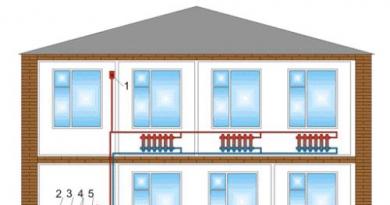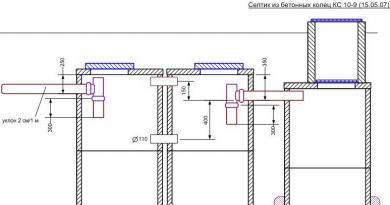Ratings 0

Keep the house warm
Why external insulation, and not internally
The most understandable argument for a layman sounds very convincing, although this is a minor factor - insulation from the inside “takes away” the useful volume of residential and office premises.
Builders are guided by the standard according to which insulation must be external (SP 23-101-2004). Insulation from the inside is not directly prohibited, but it can only be carried out in exceptional cases. For example, when it is impossible to carry out work from the outside due to structural features or the facade "belongs" to a house that belongs to architectural monuments.
Video description
The result of the correct internal insulation of the house in the video:
Internal wall insulation is allowed provided a durable and continuous vapor barrier is created from the side of the room. But this is not easy to do, and if warm air with water vapor enters the insulation or on the surface of a cold wall, then condensation is inevitable. And this is due to the "dew point", which will move either inside the layer of heat-insulating material, or to the border between it and the wall.

Even such protection from the inside will not provide a 100% guarantee against wetting the wall - water vapor will find a "way" in the joints of the film and in the attachment points
That is, when deciding how to properly insulate a house, in the overwhelming majority of cases, the answer will be based on clear regulatory recommendations - from the outside.
Popular thermal insulation materials
From a large list of thermal insulation materials, several of the most popular and those that are used if the budget allows or for other reasons can be distinguished. Traditionally, the popularity of materials is determined by a combination of good thermal insulation characteristics and a relatively low cost.
- Expanded polystyrene
Better known as "styrofoam". To be precise, in addition to slabs, this material is also used in granular form as bulk thermal insulation.
Its thermal conductivity depends on density, but on average it is one of the lowest in its class. Thermal insulation properties are provided by a cellular structure filled with air. The popularity is explained by the availability, ease of installation, good compressive strength, low water absorption. That is, it is cheap, rather durable (as part of the structure) and is not afraid of water.
Polyfoam is considered to be slightly flammable, and with the PSB-S marking - self-extinguishing (does not support combustion). But in the event of a fire, it emits poisonous gases, and this is one of the main reasons why it cannot be used for insulation from the inside. Its second drawback is its low vapor permeability, which imposes restrictions on its use when insulating walls made of "breathing" materials.

Insulation of the wall of the house from the outside with foam plastic
- Extruded polystyrene foam
It differs from polystyrene in a fundamentally different manufacturing technology, although the same polystyrene granules serve as raw materials. According to some indicators, he surpasses his "relative". It has the same percentage of water absorption (no more than 2%), on average 20-30% lower thermal conductivity (table D.1 SP 23-101-2004), several times lower vapor permeability and higher compressive strength. Thanks to this set of qualities, it is the best material for warming the foundation and basement, that is, the walls of the basement and the "ground" floor. The disadvantages of EPS are the same as of foam, and it is more expensive.

EPS is usually made "colored"
- Stone, it is also basalt, cotton wool
This is a subspecies of mineral wool, the raw material of which are rocks of a stone (most often basalt). A completely different type of heat-insulating material, the low thermal conductivity of which is provided due to the fibrous structure and low density. It is inferior to foam and EPS in terms of thermal conductivity (on average 1.5 times higher), but unlike them, it does not burn and does not smolder (NG flammability class). Refers to "breathable" materials - according to the new standard it sounds like low "resistance to air permeation".

Mineral wool mats for wall insulation must be "hard"
But there are other materials for insulating a house outside, which, although they are used less often, have their own advantages.
Thermal insulation materials - new on the market
Additionally, you can always consider new options - they are slightly more expensive, but often somewhat more effective than traditional ones.
- Foamed polyurethane
Common polymeric material for “household use”. Also well known as furniture foam (in the form of "soft" mats) or as a polyurethane foam for filling cracks. When insulating, it is also used in the form of plates or sprayed insulation.
Polyurethane foam slabs have low peel-off properties, so it is not used in wet facade systems.
But this is a common thermal insulation material for the manufacture of sandwich panels. The same technology underlies the production of thermal panels for facade cladding. Such a panel is a heat-insulating board with a decorative layer already applied at the factory (clinker tiles or stone chips). Two types of insulation: expanded polystyrene and polyurethane foam. In the first case, the thermal panel is two-layer, in the second, it is three-layer (OSB or moisture-resistant plywood is used as a load-bearing base). Two mounting options: on dowels / anchors (open method) or on your own concealed fastening system.

Three-layer thermal panel
Sprayed PU foam is in demand if it is necessary to create a seamless layer of thermal insulation on complex surfaces. Until recently, there was the only technology for applying such a layer - using professional installations working with a two-component composition (mixing occurs during spraying).

PPU spraying on the basement of the house
Now in Russia, for domestic use, the production of one-component polyurethane foam has been established, which is produced in an aerosol can with a capacity of 1 liter. As the manufacturers assure (there are two competing companies), do-it-yourself insulation of 1 m2 is much cheaper than when concluding an agreement with specialized enterprises using professional equipment. And this option is rather attractive than to insulate the house from the outside, if literally 2-3 cm of the heat-insulating layer is not enough.

Thermal insulation with sprayed polyurethane foam "Teplis"
- Ecowool
A relatively new thermal insulation material. The technology of insulation of the enclosing surfaces is based on a material made of cellulose fiber, which is applied to the walls using a special installation. There are two options for insulation: filling the plane between the wall and the cladding, spraying it together with an adhesive binder on the wall with the crate installed (and subsequent installation of the facade panels).
Of the traditional materials, one can mention glass wool (a subspecies of mineral wool), but due to fragility and the formation of the smallest "dust" with sharp edges during installation, it was replaced by stone wool, which is safe both during installation and during operation.
The better to insulate the house from the outside - standards for the number of layers
If you follow the regulatory documents, there are two options for insulating a house from the outside in terms of the number of structural and thermal insulation layers: two-layer and three-layer. Moreover, in the second case, external decoration with panels or plaster is not considered an independent layer, although their thermal insulation properties are taken into account. In three-layer walls, the structural material acts as the outer (third) layer.

Brick cladding with insulation
In addition to this classification, there is also a division according to the presence of a ventilated and non-ventilated layer.
- brickwork, reinforced concrete (with flexible ties), expanded clay concrete - all types of solutions;
- wooden houses - enclosing structures with two-layer, three-layer walls and with a ventilated air gap;
- frame houses with thin-sheet sheathing - three-layer walls with thermal insulation in the middle, as well as with a ventilated and non-ventilated air gap;
- aerated concrete blocks - two-layer walls with brick cladding, as well as with a ventilated or non-ventilated layer.
In practice, for the insulation of low-rise buildings, such a variety of solutions comes down to the choice between a "wet" or hinged facade. Although it is the ones recommended by the standard that are considered as heat-insulating materials - mineral wool or expanded polystyrene (as an alternative - EPS).
But each case has its own preferences.
Video description
Clearly about the choice of how to insulate the house from the outside in the video:
The better to insulate the house from the outside, depending on the wall material
There are no restrictions on the choice of technology for insulating a brick house. Different options can be considered only depending on the chosen method of finishing the facade:
- Facing brick. This is a classic three-layer wall structure with flexible ties. Even using expanded polystyrene, a ventilated air gap is provided for weathering water vapor and preventing the wall materials from getting wet.
- Wet facade. You can use mineral wool and expanded polystyrene. The first option is preferable - ceramic bricks have a higher vapor permeability than foam. And according to clause 8.5 of SP 23-101-2004, the location of the layers should contribute to the weathering of water vapor in order to prevent the accumulation of moisture.

Wet Facade Layout
- Ventilated facade. With cladding with wall panels or large-format porcelain stoneware on the lathing. The insulation is traditional for all curtain walls - mineral wool.

Ventilated facade layout
Wooden houses (logs or beams) are insulated exclusively with mineral wool using the hinged facade technology.
For them, you can find examples of the use of expanded polystyrene and plaster using the "wet facade" method. In this case, a ventilated gap is made between the wall and the foam plates using a distance lathing. However, the main advantage of the "wet facade" - the simplicity of construction and installation - disappears.
How to calculate the thickness of the insulation
If you "flip through" SP23-101-2004 or similar in content, but a later set of rules SP 50.13330.2012, you can see that it is not so easy to calculate the thickness of the insulation.
Each building is "individual". During the development of the project and its approval, such a thermal calculation is done by specialists. And here a whole complex of parameters is taken into account - the characteristics of the region (temperatures, duration of the heated season, the average number of sunny days), the type and area of the house glazing, the heat capacity of the floor covering, the thermal insulation of the roof and basement. Even the amount of metal connections between the wall and the cladding matters.
But if the owner of a previously built house decides to insulate it (and the new norms introduced in 2003 are much tougher than the old ones), then he will have to choose between three parameters of the "standard thickness" of insulation - 50, 100 and 150 mm. And here, the accuracy of the calculations is not needed. There is such a diagram, where the equivalent dimensions of the thickness of different materials (in an average form) are given, the wall of which will meet the new requirements for thermal protection.

Only a house made of aerated concrete blocks with a thickness of 45 cm does not need insulation
And then it’s simple. They take the thickness of the wall from a certain material, see how much is missing to the standard. And then they calculate in proportion what thickness of the insulation layer of the wall of the house outside should be added. Taking into account that the wet facade has another layer of plaster, and the ventilated one has an air gap, plus the interior decoration of the facade walls, you can be sure of sufficient thermal protection.
And the issue of roof insulation, floors and the choice of good windows is decided separately.
It's even easier to use one of the many online calculators. The figure here, of course, is approximate, but rounded up to the nearest standard thickness of the insulation, it will give the required result.
How to properly mount insulation on the facade
Before installation, the facade must be prepared: cleaned of old finishes, remove dirt and dust, dismantle hinged elements of engineering systems, remove ebb and canopy (you still have to change to wider ones), remove signs, plaques and facade lamps. Then the surface of the wall must be strengthened - to repair cracks and chips, clean up crumbling areas, apply a deep penetration primer.

Applying a primer
To securely attach expanded polystyrene or rigid mineral wool mats in a wet façade system, the wall surface must be as even as the unevenness can be leveled out with an adhesive solution. With a height difference of up to 5 mm, the solution is applied over the entire insulation plate, with irregularities from 5 to 20 mm - along the perimeter and in the form of "cakes" on 40% of the plate surface.
The first row of slabs is mounted with an emphasis on the starting bar, which also sets the horizontal level. The second and subsequent rows are set with a shift of the vertical seam (at least 200 mm), leveling the surface of the insulation in the area of the joints so that the height difference is no more than 3 mm. When insulating the walls around the openings, make sure that the seams of the slabs do not intersect in their corners. Each plate is additionally fastened with umbrella dowels at the rate of 5 pcs. per 1 m2.
Before applying the plaster, the surface of the slabs is reinforced with fiberglass, fixed in the middle of the layer of adhesive solution with a total thickness of 5-6 mm.
The density of expanded polystyrene is chosen equal to 25-35 kg / m3.
Video description
Clearly about mineral wool insulation in the video:
Mineral wool mats of Russian trade marks for the "wet facade" system must correspond to the index 175, imported ones must be marked "facade" and the density is higher than 125 kg / m3.
Attention. In the "wet facade" system, the insulation is mounted in only one (!) Layer. A vertical surface of two layers of "soft" boards with a load in the form of plaster behaves unpredictably, especially with changes in temperature and humidity conditions. Do not delude yourself with the arguments that the second layer of slabs overlaps the seams of the first and eliminates the "cold bridges".
The ventilated façade uses rigid mineral wool mats with a density of 80 kg / m3. If the surface of the mats is not laminated, then after attaching them to the lathing, the surface is covered with either fiberglass or a vapor-permeable membrane.
The pitch of the lathing is chosen 2-3 cm less than the width of the mats. In addition to attaching to the crate, the insulation is additionally fixed to the wall with umbrella dowels.
The size of the air gap between the insulation and the cladding should be within 60-150 mm.
Important. Size 40 mm is standardized for non-ventilated air spaces.
For ventilation, the interlayer in the cladding is equipped with inlets in the area of the basement and outlet openings under the eaves of the roof. The total area of the holes must be at least 75 cm2 per 20 m2 wall.

Ventilation grilles in the wall
As a result - is it worth it to insulate
Home insulation is a profitable investment, even in the short term. The investment will quickly pay off by reducing the cost of heating and air conditioning.
On our site, there are also companies specializing in facade and finishing materials, which are presented at the exhibition of houses Low-rise Country.
Ratings 0



