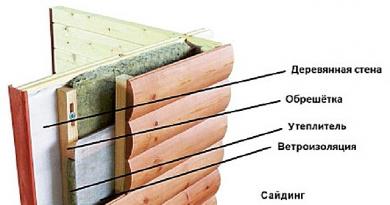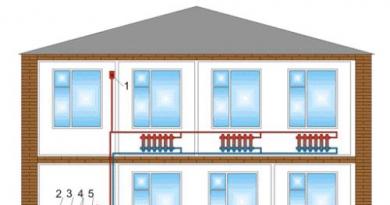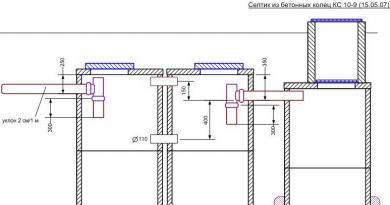In the process of building a house, one of the most important moments is the construction of the foundation - after all, if the foundation of the house is laid with violations, then further operation of such a building is simply impossible. There is no guarantee that at any moment the walls will simply not crack and there will be no real danger to the lives of the residents.
Before proceeding with the construction of the foundation, it is necessary to thoroughly study the various types of foundations and choose the most suitable one for a particular case. There were cases when, due to the wrong type of foundation, the house cracked, despite the fact that it was built correctly.
The main points on the basis of which the classification of foundations used in the construction of houses was proposed are:
Ground support option;
Design form;
Preparation method
Let's now take a closer look at each of them, as well as the question of in which case what types of foundations are more rational to use.
Tape
Strip foundation model
What is a strip foundation and why is it used more often in private construction than other types of foundation
This type of foundation is created under each load-bearing wall, which necessitates a large amount of excavation and requires a greater consumption of materials. However, it has significant advantages:
The simplicity of the construction itself - this foundation can be built from concrete or reinforced concrete;
The same width around the entire perimeter - after all, the foundation is laid strictly under the bearing walls.
Installation of a tape-type foundation of a house is used if it is planned to build a house with brick, stone, concrete or block walls, which are of considerable weight. In addition, if it is planned to create a warm basement, an underground garage or even a basement in the building, then nothing better than a strip foundation can be found.
It is customary to distinguish two types of this foundation:
Monolithic;
Ideal for houses with brick, stone, concrete or block walls that carry significant weight.
Overview of the monolithic and prefabricated foundation

In the photo, a diagram of a monolithic foundation
Features of a monolithic and prefabricated foundation for the construction of a private house. A distinctive characteristic of a monolithic foundation is the ability to withstand significant loads, due to which it is a monolithic foundation that is used as the basis for reinforced concrete fences. However, its construction will require a lot of resources - both material and human. The use of special types of equipment is also one of the necessary conditions in this case.
Withstands heavy loads
The prefabricated structure will be somewhat simpler in terms of construction, however, this type of foundation is not suitable for heaving soils subject to deep freezing. In addition, it will not be possible to build a house of complex shape on such a basis - it will be necessary to cut off the standard blocks used for its construction, which in itself is very problematic. But for buildings of a simple form (capital garages, for example), a prefabricated foundation is what you need!
Suitable for garages and adjacent buildings
pile foundation

Screw pile foundation model
The design of this type of foundation consists of individual piles that are screwed directly into the ground. In view of the fact that the creation of such a foundation is a fairly simple operation, its use is very common in modern private construction.
To “screw in” the piles, special equipment can be used, or even one person can do it (but it’s better to work in pairs). After the pile is twisted, a mixture of concrete is poured into its cavity for better fixing. After that, beams are fixed on piles and a lattice base is made.
In terms of time, this is one of the most prefabricated types of foundation for a house. You can easily do it in a day or two. The most important thing is to correctly calculate the load, the number of piles per square meter and their location.
One of the fastest and easiest to build foundations.
Slab as the base of the house

slab foundation model
In the event that construction is planned on floating soils that are subject to strong and uneven compression, subsidence or heaving soils, it would be advisable to build a slab foundation. This view looks like a monolithic or lattice slab, assembled from reinforced concrete beams with sealed joints. This type of foundation is erected over the entire area of \u200b\u200bthe building, and not just under load-bearing walls. By the way, it is advisable to lay a “floating” foundation if the construction is planned on the site where the groundwater level is located close to the surface of the earth (less than one meter). The disadvantage of this type of foundation is only its high cost.
Reliable but high cost
columnar view

Column foundation model
This type of foundation is characterized by a fairly low cost - for example, the total estimate of this foundation will be two times lower than in the case of a strip foundation. The columnar structure is applicable for the construction of buildings, the design of which does not imply the presence of a basement, and the walls are not heavy. Examples are Finnish houses or frame structures. In addition, this type of foundation would be very good to use for the construction of a bath.
Its construction technology is quite simple - pillars are installed at the corners of the outer walls of the building and under their intersections, and communication beams are placed on top of them. Pillars are also installed around the entire perimeter of the building at a distance of no more than 2.5 m from each other.
Good for outbuildings

Block foundation model
It is used quite widely, especially in the construction of three- or four-story cottages. The technology for erecting this type of foundation consists in creating a system of reinforced concrete blocks (solid reinforced concrete blocks), which is installed in places of maximum load. These can be supports for runs or intersection points of load-bearing walls.
The advantages of a block foundation are:
Ability to withstand significant loads;
Simplicity in construction;
Relatively low cost;
ZhBS are characterized by increased chemical resistance, which makes it possible to build this foundation on soils with high acidity.
However, it must be borne in mind that reliable thermal insulation will be required, since there are seams between the blocks.
Suitable for three-four-story country houses
Combined tape-pile

Mixed model: strip-pile foundation
This design consists of evenly distributed piles that are installed
according to the bearing load based on the data of the preliminary design of the future building. The upper part of the piles is fixed with a strip base by reinforcement and concreting on the prepared formwork.
The pile-tape type of foundation is ideal for the foundation of a building, the construction of which will take place on loose or complex soil.
Great option for unstable ground
What type of foundations to choose in the end?
The foundation is the basis of the house being built, on which the entire load will lie. It is the quality of the foundation laid that determines the life of the building. So before deciding which types of foundations to use in a particular case, it is necessary to take into account many factors. After all, each type of foundation has certain qualities that determine the appropriateness of using a certain type of foundation during construction.
Read about the following stages of construction:

Read about the previous stages of construction:




