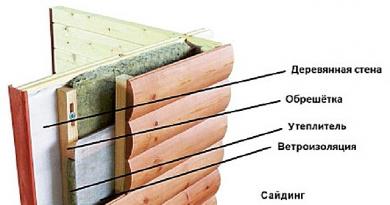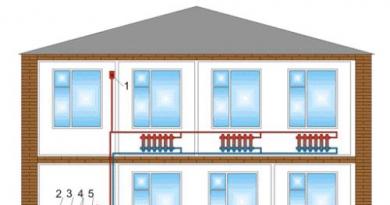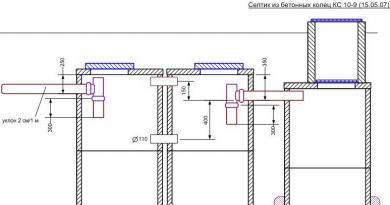Owners build many houses with a high plinth, which is justified by the design features of the building, difficult terrain or a climatic zone with a lot of snowfall in winter. On the one hand, this implies additional costs, and on the other hand, it opens up unprecedented opportunities for creating an individual design of the entrance to the house. Photos of such original porches can be seen in the catalogs and you can choose an option that is different from the neighbor's entrance.
Porch style design should be done in conjunction with the choice of design features that will determine the functional performance.
Porch device options
Open porch type
This option is sometimes used for a private house. The porch, in fact, is an open area with steps. Railings to such a porch are not provided, since such an entrance can be high no more than three or four steps. The platform in front of the entrance is not protected by a canopy or roof.
An open porch type is used if a veranda follows the porch platform. It is not recommended to arrange an entrance without a canopy if the house is located in damp and rainy areas.
covered entrance
 To protect the incoming person, a covered porch of a country house is made on the door platform. Photos of numerous options indicate the possibility of approaching the design with a great deal of imagination. The roof of the canopy over the porch can play the role of an extravagant accessory or become the final highlight on the facade of a country house.
To protect the incoming person, a covered porch of a country house is made on the door platform. Photos of numerous options indicate the possibility of approaching the design with a great deal of imagination. The roof of the canopy over the porch can play the role of an extravagant accessory or become the final highlight on the facade of a country house.
The design of the covered entrance option is the most effective solution, it is practical and economical. Very often, a covered porch cannot be made, since the area in front of the entrance falls under the common extension edge of the roof, or there is a balcony above the entrance. A beautiful canopy is arranged when the entrance to the house is located on the side of a private house. In some cases, a self-contained porch roof can be extended to the extent of a carport in front of the house or a small cozy resting place.
Closed type of porch in a private house
In this version of the porch, enclosing walls or lightweight panels are provided. The role of the top cover can be played by a balcony above the porch or a common roof. Due to the formed additional premises closed from the weather, the useful area of small country houses is expanding.
In a closed room, combined with a porch, set up a hearth for cooking in the summer, a place for receiving friends, they make a romantic gazebo, a shaded terrace. Such a closed option will reliably protect visitors from bad weather and protect the steps and the porch platform from destruction. For the installation of solid walls, it is required to make a foundation that eliminates further subsidence.
Design materials
If we talk about the choice of material for decorating the porch, then it should be noted that the photos of exteriors look the most successful, where the entrance composition is made from those components that were used in the development of the exterior design of the house.
wooden entrance
 For wooden country mansions, a wooden porch is ideal. Such a structure, most often, does not require a foundation device. The open version of the building will allow you to focus on massive steps and beautiful railings. But still wooden steps are recommended put under a canopy.
For wooden country mansions, a wooden porch is ideal. Such a structure, most often, does not require a foundation device. The open version of the building will allow you to focus on massive steps and beautiful railings. But still wooden steps are recommended put under a canopy.
Wood goes very well with modern siding. Railings are made from one wood or combined with forged metal parts and patterns. Canopy racks can be massive, or light with carvings and decoration with wooden figures. The material is very easy to color in different colors, which further expands the designer's flight.
As a structural element, well suited for porch construction log and timber, larch is considered an ideal material in Rus'. A beautiful porch will look presentable and add grandeur not only to the mansion, but also to its owner. The malleable natural material is very easy to finish and is subject to a variety of complex types of processing.
To protect wooden structures from destruction and deformation from changing humidity, it should be treated with modern impregnations, which along the way will protect the wood from decay and various gnawing bugs.
metal porch
 The design of the metal porch implies its reasonable combination with other materials. The metal itself is considered the most durable. With timely and proper processing, it does not lend itself to corrosion, does not rust and is not subject to subsidence. Metal barrier walls, steps, and railings weigh very little, and foundations are almost never required.
The design of the metal porch implies its reasonable combination with other materials. The metal itself is considered the most durable. With timely and proper processing, it does not lend itself to corrosion, does not rust and is not subject to subsidence. Metal barrier walls, steps, and railings weigh very little, and foundations are almost never required.
Metal is very organically combined with wood and glass. Forged details will add solemnity and magnificence to the entrance composition; such details will look sophisticated on the facade made of stone, wood and modern plastic. As steps, you can use natural materials, such as marble or granite, but you can choose an artificial stone finish that looks like an expensive counterpart. Photos of various designs and combinations of materials are presented in various catalogs of modern design.
Having chosen a forged version of manufacturing as a porch, the owner of a country house needs to be patient, since work is slow, and if it is also an individual order, then production is not expected soon. But as soon as the individual elements are ready, the assembly itself will not take much time.
Concrete extensions
This is the most economical type of porch device. It is applied in a minimalist style and serves as a hiding place for its owners for many years. The porch protected in this way looks like a monolithic and whole product. It is arranged in houses made of brick and stone, glass windows can serve as decoration, which can be made in an arched shape. For the device of a roof use a metal tile of saturated colors. The construction of the walls of the porch extension from concrete requires the construction of a massive foundation.
 Designers have always emphasized the classic style of the exterior with the help of a fundamental massive entrance. . brick porch shape may be strict, but the presence on the facade of the original ledges, bay windows, arches and semi-columns will allow the extension design to repeat the general style of a country building and emphasize its individuality.
Designers have always emphasized the classic style of the exterior with the help of a fundamental massive entrance. . brick porch shape may be strict, but the presence on the facade of the original ledges, bay windows, arches and semi-columns will allow the extension design to repeat the general style of a country building and emphasize its individuality.
The original combination with metal and ceramic finishes makes it possible to make a private building beautiful and cozy. The use of metal tiles, the installation of side stationary and hanging lamps will allow the porch to become an integral part of the home.
Stone and brick porch has a long service life. Its resistance to temperature changes, frost and moisture, will not lose its beautiful appearance and remain unchanged for a long time. As canopy racks, you can install columns made of facade bricks or stone tiled. Such a massive shelter is quite expensive, but it also serves for more than a dozen years.
Lightweight polycarbonate walls
Making a porch fence and arranging a canopy is very simple, using polycarbonate sheets for this purpose. Such protection will organically fit into many exterior styles of a country house and will protect the porch and visitors from bad weather. Polycarbonate goes well with decorative and smooth plaster of external walls, looks good with hinged facades made of modern polymeric materials, and the color of polycarbonate can match or contrast with the finish.
Polycarbonate refers to translucent materials, it is light and easy to use. It is attached to a frame made of metal. Forged construction can be designed as a separate part of the facade or be simply inconspicuous base for sheets. Such translucency of the material is often used for shading gazebos, terraces and verandas combined with a porch.
 To draw up a project on paper, you should determine the size and location of the main structural parts of the building:
To draw up a project on paper, you should determine the size and location of the main structural parts of the building:
- number and height of steps;
- height and setting of railings;
- width, length and shape of the visor;
- site dimensions;
- the presence and location of the side walls.
When designing a building, you must comply certain principles and rules:
- the platform in front of the entrance is usually arranged at the level of the common foundation of the house;
- the length of the platform in front of the door, taking into account the step at its level, is 1.2–1.6 m;
- the width of the tread should not be less than 30 cm, and the height of each of them should not exceed 15 cm;
- the bottom of the visor is installed at least 20-30 cm above the top of the front door;
- the width of the porch for the passage of one person is taken within 70–90 cm, for the passage of two people side by side, this size increases to 1.3–1.5 m;
- if the porch has more than three steps, then a railing with a height of 0.9 to 1.1 m must be installed.
You can successfully keep the entire construction plan in mind, but it will be more effective to depict all the drawings on paper indicating all sizes and technical details:
- when constructing the top layer of the porch, it should be taken into account that its thickness should not raise the surface by more than 5 cm below the opening level of the front door, which, according to safety regulations, opens outward;
- if a foundation is being built for an extension, one should not forget about laying moisture insulation between the foundation and the walls;
- for convenient opening of the door, they make a platform of the appropriate width, depending on whether the door is double-leaf or single-leaf;
- it is necessary to take into account the location of the structure relative to the adjacent territory, alleys, flower beds, paths;
- night lighting is necessarily arranged, and if the number of steps is more than three, then two lamps must be installed so that the shadow does not interfere with considering the height of the steps;
- the visor, as a rule, is carried out 40 cm wider and longer than the porch platform in front of the door.
Style design solution
 His choice, proposed by experienced designers, generally depends on the owner of the house. Each nation had its own unspoken traditions in the design of the entrance space in front of the door.
His choice, proposed by experienced designers, generally depends on the owner of the house. Each nation had its own unspoken traditions in the design of the entrance space in front of the door.
Staraya Russian direction assumes a high entrance to the house, it settled on powerful and heavy supports, its width meant spaciousness. It was customary to decorate with carved patterns and elements, figures of animals and birds on massive railings. Coming out on such a porch, the owner looked majestic.
The classic assumes the obligatory presence of a symmetrically sloping canopy. The railings are made in simple forms in the form of balusters of the correct rounded shape, sometimes sculptures are arranged in expensive and complex versions. Steps are more suitable from natural material or artificial, which looks like natural.
Patio style they arrange a completely open terrace, the entrance to which is carried out along the steps of the porch. It is the daily life of the inhabitants of the house, there is a meal, children play and afternoon rest in a rocking chair.
Europeans build the porch of the house in a manner of restrained elegance, its height should not shock the incoming guests, the material is majestic and noble stone, brick, tile. Wood is rarely used in the decoration of this direction.
french style, on the contrary, allows you to apply a lot of decorative elements in the decoration. Such an example can be a glazed door, in which the glass is visually divided into squares using thin rails. The railings are made in the form of a woven fabric, decorated with hanging flower pots. Warm materials are used - wood, ceramics, brick inserts.
Whatever design style the owner of the house chooses, he must remember that the use of high-quality materials will prolong the construction period for a long time, and photos of all generations will be taken on this porch of his father's house.









